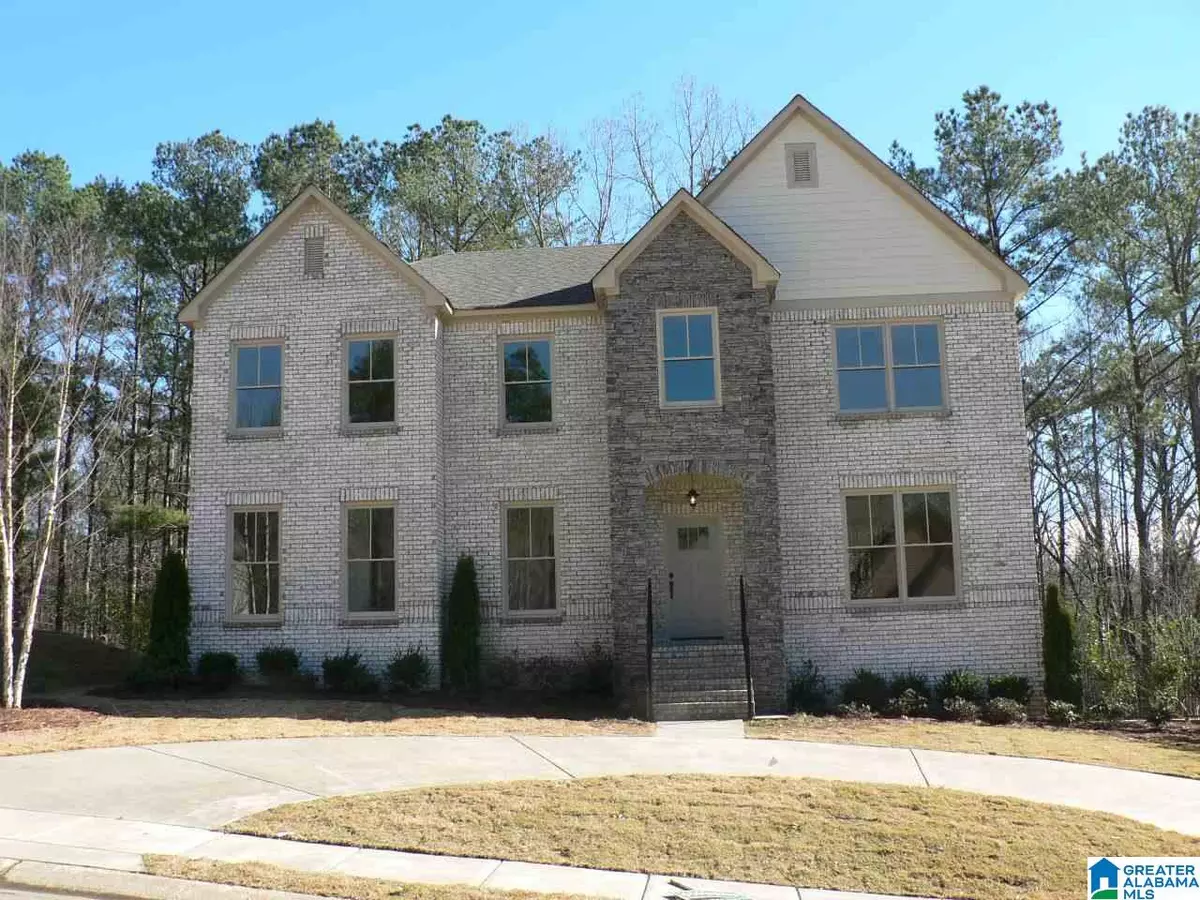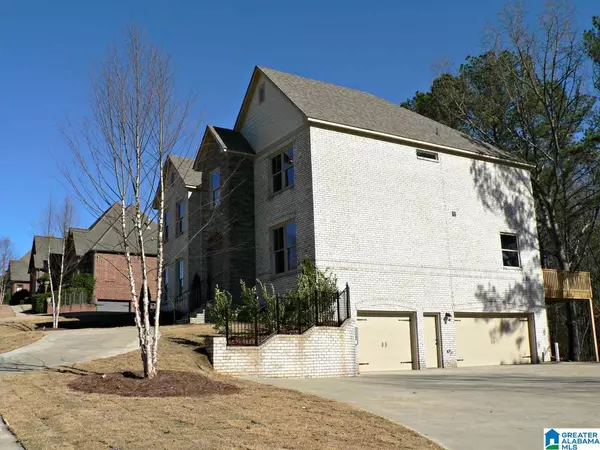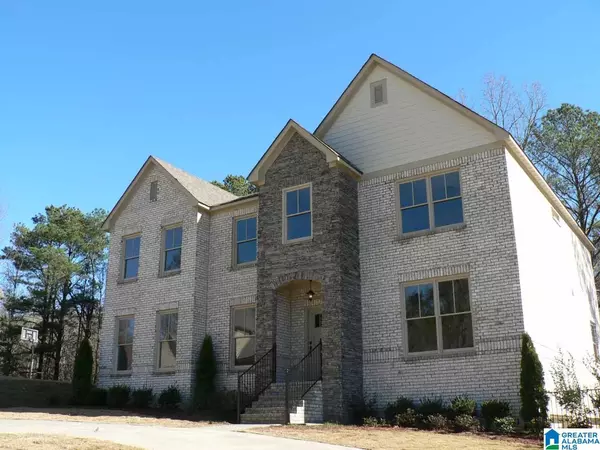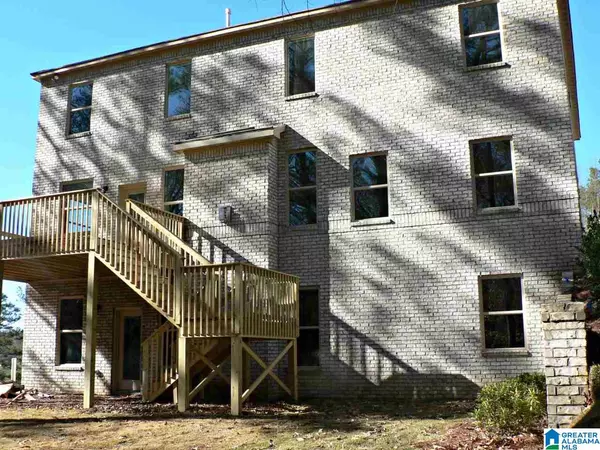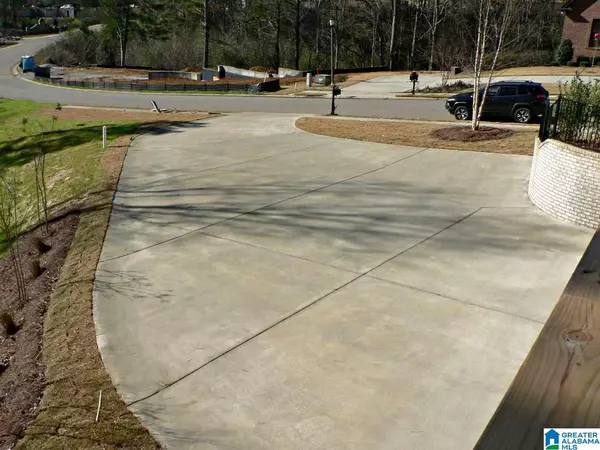$444,900
$444,900
For more information regarding the value of a property, please contact us for a free consultation.
6417 DEERFOOT CROSSING DR Trussville, AL 35173
5 Beds
4 Baths
3,289 SqFt
Key Details
Sold Price $444,900
Property Type Single Family Home
Sub Type Single Family
Listing Status Sold
Purchase Type For Sale
Square Footage 3,289 sqft
Price per Sqft $135
Subdivision The Crossings At Deerfoot
MLS Listing ID 626161
Sold Date 07/27/16
Bedrooms 5
Full Baths 3
Half Baths 1
HOA Fees $54/ann
Year Built 2016
Lot Size 2.000 Acres
Property Description
Elegant two story new home is loaded with decorator features including granite, hardwood, tile and custom features throughout. The Georgian Home Plan is located on a 2+ acre home site with a large private wooded yard. This excellent design has a chefs kitchen suitable for any gourmet cook. Cream cabinets, elegant glass backsplash, stainless appliances including build-in oven, island and gas cooktop range. Enjoy a classic open concept with two story family room perfect for entertaining and enjoying family time together. The main level master bedroom suite has French doors leading to an oversized master bath and his and hers walk-in closets. Closets are equipped with luxury built in cabinets. The second story has 4 full bedrooms, Jack and Jill bath, full bath as well as a loft/playroom. The drive under basement has a 3 car garage. There is room in the unfinished daylight basement to expand living space. The Crossings at Deerfoot has a new Clubhouse and Pool open NOW! warranty included!
Location
State AL
County Jefferson
Area Trussville
Rooms
Kitchen Breakfast Bar, Eating Area, Island, Pantry
Interior
Interior Features Recess Lighting, Split Bedroom
Heating Central (HEAT), Forced Air, Gas Heat, Zoned (HEAT)
Cooling Central (COOL), Electric (COOL), Zoned (COOL)
Flooring Hardwood, Hardwood Laminate, Tile Floor
Fireplaces Number 1
Fireplaces Type Gas (FIREPL)
Laundry Washer Hookup
Exterior
Exterior Feature Porch
Parking Features Basement Parking
Garage Spaces 3.0
Building
Lot Description Acreage, Heavy Treed Lot, Interior Lot, Irregular Lot, Subdivision
Foundation Basement
Sewer Septic
Water Public Water
Level or Stories 1.5-Story
Schools
Elementary Schools Paine
Middle Schools Hewitt-Trussville
High Schools Hewitt-Trussville
Others
Financing Cash,Conventional,FHA,VA
Read Less
Want to know what your home might be worth? Contact us for a FREE valuation!

Our team is ready to help you sell your home for the highest possible price ASAP


