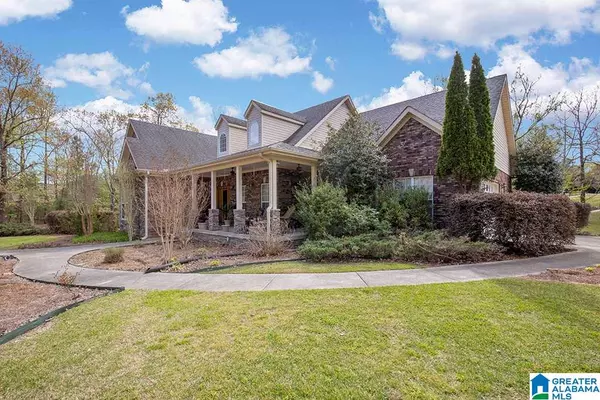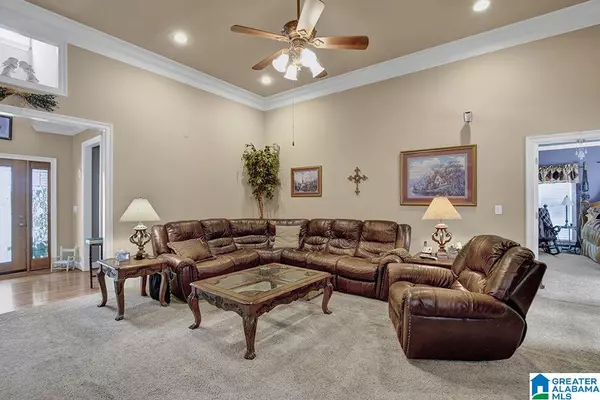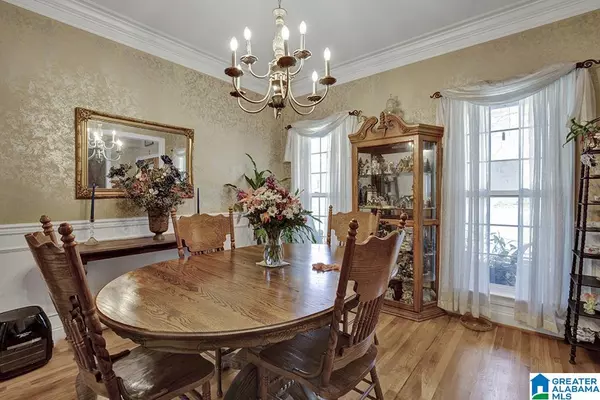$325,000
$339,900
4.4%For more information regarding the value of a property, please contact us for a free consultation.
204 SADDLE LAKE DR Alabaster, AL 35007
3 Beds
3 Baths
2,374 SqFt
Key Details
Sold Price $325,000
Property Type Single Family Home
Sub Type Single Family
Listing Status Sold
Purchase Type For Sale
Square Footage 2,374 sqft
Price per Sqft $136
Subdivision Saddle Lake Farms
MLS Listing ID 845211
Sold Date 09/11/19
Bedrooms 3
Full Baths 2
Half Baths 1
HOA Fees $34/ann
Year Built 2003
Lot Size 1.060 Acres
Property Description
This RARE, CUSTOM BUILT 3 Bedroom, 2 1/2 Bath One Level home w/ separate office, Main Level Garage & Full Unfinished Basement! Home sits on a manicured corner lot with 1.06 acres complete w/ LED Landscape Lights & Sprinkler System. This Full Brick & Stone home has a gorgeous covered front porch with fans & a large screened in deck & open area overlooking the level backyard and covered patio.The Eat In Kitchen has Stainless Appliances, Granite Countertops,&LOTS of Cabinets that is open to the Spacious Great Room w/ stacked stone Fireplace.Master Bedroom will accommodate oversized furniture & the bathroom is a spa like retreat with large jetted tub,separate shower, & dual sinks. The 2543 sqft of Unfinished heated & cooled Full Basement Space is a DREAM! Large enough to park 3vehicles & still have tons of storage space & work benches! Oversized doors & Storm Shelter are in place. (Plumbing is stubbed for future expansion.)
Location
State AL
County Shelby
Area Alabaster, Maylene, Saginaw
Rooms
Kitchen Breakfast Bar, Eating Area, Pantry
Interior
Interior Features Bay Window, Recess Lighting, Safe Room/Storm Cellar, Security System, Split Bedroom, Workshop (INT)
Heating Central (HEAT), Electric (HEAT), Heat Pump (HEAT)
Cooling Central (COOL), Electric (COOL), Heat Pump (COOL)
Flooring Carpet, Hardwood, Tile Floor
Fireplaces Number 1
Fireplaces Type Woodburning
Laundry Utility Sink, Washer Hookup
Exterior
Exterior Feature Lighting System, Sprinkler System, Porch, Porch Screened
Parking Features Basement Parking, Driveway Parking, Parking (MLVL)
Garage Spaces 3.0
Amenities Available Boat Launch, Boats-Non Motor Only, Fishing, Private Lake, Street Lights
Building
Lot Description Acreage, Corner Lot, Some Trees, Subdivision
Foundation Basement
Sewer Septic
Water Public Water
Level or Stories 1-Story
Schools
Elementary Schools Meadow View
Middle Schools Thompson
High Schools Thompson
Others
Financing Cash,Conventional,FHA
Read Less
Want to know what your home might be worth? Contact us for a FREE valuation!

Our team is ready to help you sell your home for the highest possible price ASAP






