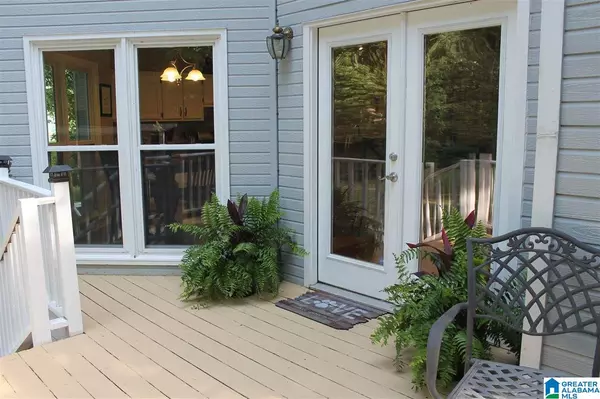$225,000
$225,000
For more information regarding the value of a property, please contact us for a free consultation.
144 LONG FEATHER LN Alabaster, AL 35007
3 Beds
4 Baths
2,940 SqFt
Key Details
Sold Price $225,000
Property Type Single Family Home
Sub Type Single Family
Listing Status Sold
Purchase Type For Sale
Square Footage 2,940 sqft
Price per Sqft $76
Subdivision Apache Ridge
MLS Listing ID 855548
Sold Date 08/30/19
Bedrooms 3
Full Baths 3
Half Baths 1
Year Built 1994
Lot Size 43 Sqft
Property Description
BOM - FINANCING FELL THROUGH - INSPECTION COMPLETED, REPAIRS DONE. WOW!!! Great home +/-3,000 sf & half acre lot on cul-de-sac. The bright & friendly foyer leads to a 1/2 Bath, freshly painted interior w/ hdwd floors & plantation shutters throughout the main level. The spacious DR features crown molding & wainscoting & leads to the main level Lndry Room & Kitchen which has a custom shelved pantry, new dishwasher (2018), breakfast bar, eat-in area & good cabinet space. The Living Room has gas fireplace w/ marble surround & crown molding, & leads to the Office w/ French doors & chair railing. Upstairs is a HUGE MBR w/ trey ceiling & recessed lights. MBA features tile floors, a jetted garden tub, stall shower & walk-in closet. Nice size Guest BRs share a Jack n Jill Bath w/ tile flooring & have good closet space. Upstairs has laminate hdwd floors. There is a bonus room & full bath in the basement, too. Updated deck oversees large, flat & private back yard. New HVAC 7/19 Down, 2015 Up.
Location
State AL
County Shelby
Area Alabaster, Maylene, Saginaw
Rooms
Kitchen Breakfast Bar, Eating Area, Pantry
Interior
Interior Features French Doors, Recess Lighting
Heating Central (HEAT), Dual Systems (HEAT), Electric (HEAT), Forced Air, Gas Heat
Cooling Central (COOL), Dual Systems (COOL), Electric (COOL)
Flooring Hardwood, Hardwood Laminate, Tile Floor
Fireplaces Number 1
Fireplaces Type Gas (FIREPL)
Laundry Washer Hookup
Exterior
Exterior Feature None
Parking Features Attached, Basement Parking, Driveway Parking, Lower Level
Garage Spaces 2.0
Amenities Available Street Lights
Building
Lot Description Cul-de-sac, Interior Lot, Some Trees, Subdivision
Foundation Basement
Sewer Connected
Water Public Water
Level or Stories 2+ Story
Schools
Elementary Schools Creek View
Middle Schools Thompson
High Schools Thompson
Others
Financing Cash,Conventional,FHA,VA
Read Less
Want to know what your home might be worth? Contact us for a FREE valuation!

Our team is ready to help you sell your home for the highest possible price ASAP






