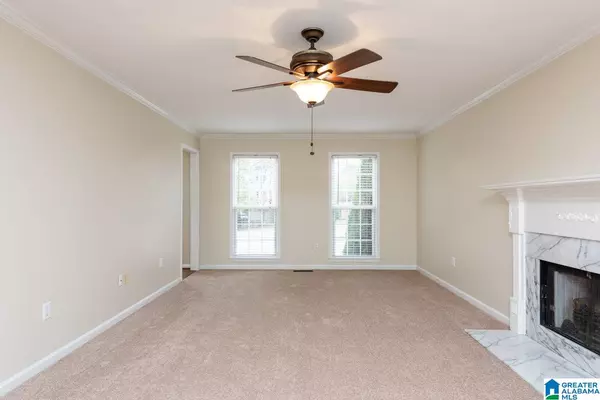$216,900
$214,900
0.9%For more information regarding the value of a property, please contact us for a free consultation.
100 SETTING SUN LN Alabaster, AL 35007
4 Beds
4 Baths
1,995 SqFt
Key Details
Sold Price $216,900
Property Type Single Family Home
Sub Type Single Family
Listing Status Sold
Purchase Type For Sale
Square Footage 1,995 sqft
Price per Sqft $108
Subdivision Apache Ridge
MLS Listing ID 834448
Sold Date 12/21/18
Bedrooms 4
Full Baths 3
Half Baths 1
Year Built 1993
Lot Size 0.360 Acres
Property Description
Welcome Home to Apache Ridge! This 4 bedroom 3.5 bath home is situated on a large level corner lot. Hardwood floors welcome you to the foyer and continue in the formal dining room. Large great room with gas log fireplace with marble surround. French doors lead to the screened deck overlooking the backyard shaded by mature trees plus open deck! Large eat-in kitchen with GRANITE counters, tile backsplash, STAINLESS steel appliances including smooth top stove and refrigerator. Pantry for ample storage and a large breakfast nook. Half bath for guests on the main level. 3 bedrooms are upstairs including the spacious master bedroom with vaulted tray ceiling, walk-in closet and private master bath. Master bath features a corner jetted garden tub, separate shower, and granite double vanity. Guest bedrooms upstairs are good sized and share a guest bathroom on the hallway. Finished basement with 4th bedroom and 3rd full bath. This would also make a great basement den or playroom. 2 car garage.
Location
State AL
County Shelby
Area Alabaster, Maylene, Saginaw
Rooms
Kitchen Eating Area, Pantry
Interior
Interior Features French Doors
Heating Central (HEAT), Dual Systems (HEAT), Forced Air
Cooling Central (COOL), Dual Systems (COOL), Zoned (COOL)
Flooring Carpet, Hardwood, Tile Floor, Vinyl
Fireplaces Number 1
Fireplaces Type Gas (FIREPL)
Laundry Washer Hookup
Exterior
Exterior Feature Fenced Yard, Porch Screened
Parking Features Basement Parking, Lower Level
Garage Spaces 2.0
Amenities Available Pond, Street Lights
Building
Lot Description Corner Lot, Irregular Lot, Some Trees, Subdivision
Foundation Basement
Sewer Connected
Water Public Water
Level or Stories 2+ Story
Schools
Elementary Schools Creek View
Middle Schools Thompson
High Schools Thompson
Others
Financing Cash,Conventional
Read Less
Want to know what your home might be worth? Contact us for a FREE valuation!

Our team is ready to help you sell your home for the highest possible price ASAP






