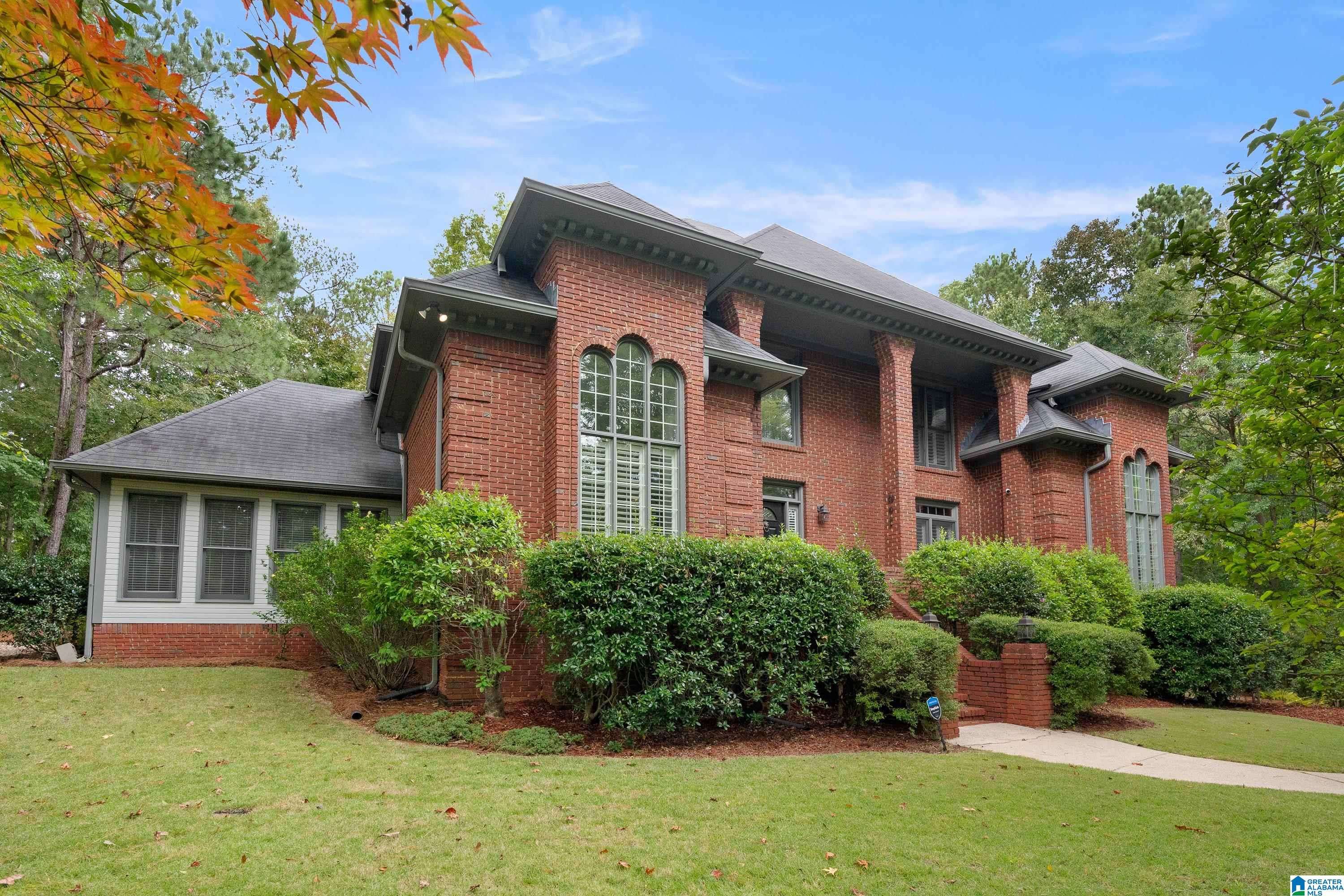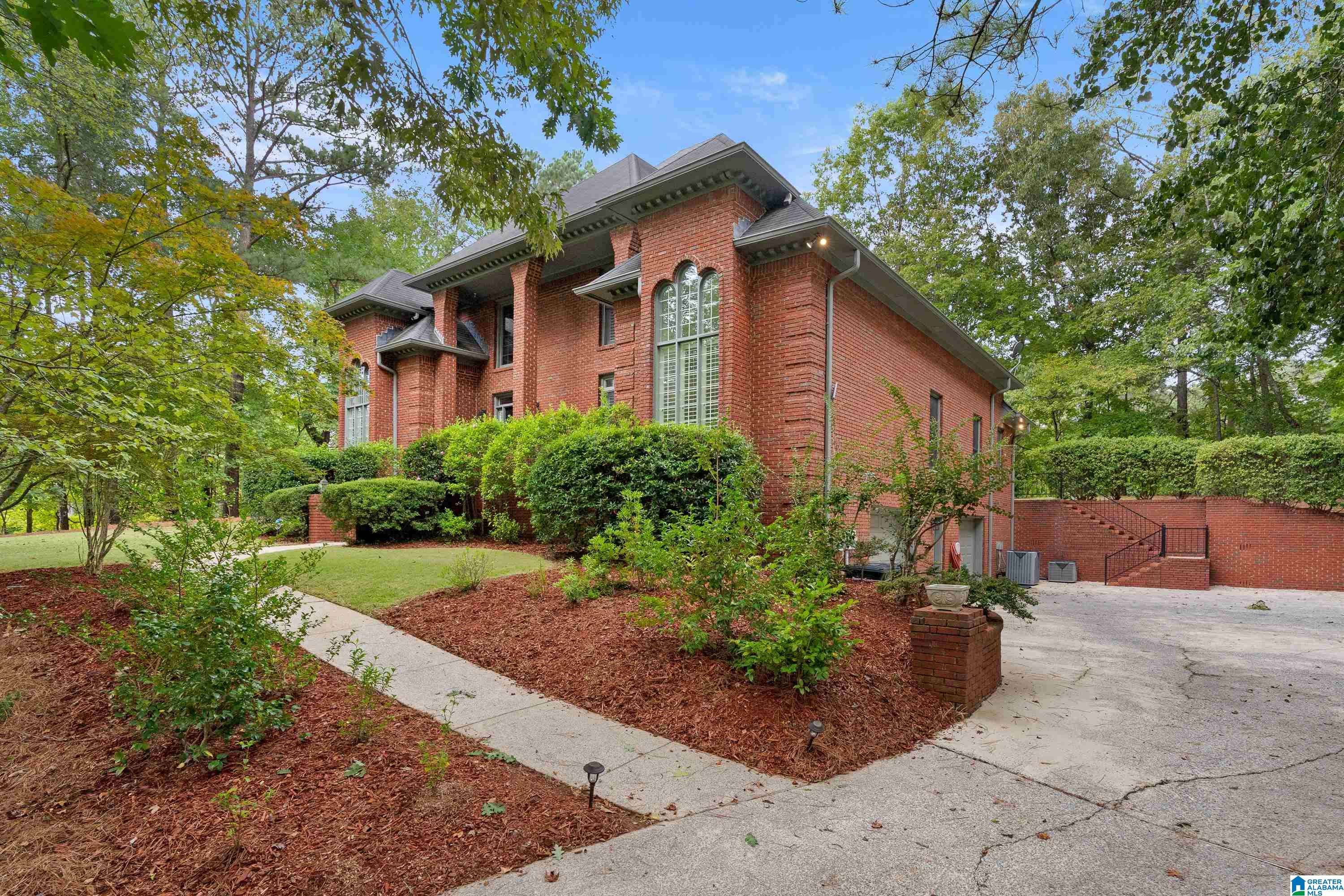$790,000
$819,000
3.5%For more information regarding the value of a property, please contact us for a free consultation.
2752 BERKELEY DRIVE Birmingham, AL 35242
4 Beds
5 Baths
4,685 SqFt
Key Details
Sold Price $790,000
Property Type Single Family Home
Sub Type Single Family
Listing Status Sold
Purchase Type For Sale
Square Footage 4,685 sqft
Price per Sqft $168
Subdivision Woodford
MLS Listing ID 21398978
Sold Date 03/28/25
Bedrooms 4
Full Baths 4
Half Baths 1
HOA Fees $24/ann
HOA Y/N Yes
Year Built 1989
Lot Size 1.370 Acres
Property Sub-Type Single Family
Property Description
Welcome to 2752 Berkeley Drive, your personal retreat! Nestled on 1.3 acres of land with mature trees, this exceptional Inverness property offers unmatched privacy and a tranquil connection to nature. The private backyard, overlooking the 4th hole of the award-winning Inverness Country Club, boasts a stunning in-ground pool. Inside, unique architectural details include a breathtaking double-height living room with a wet bar, and high ceilings in the dining room. The gourmet kitchen is a chef's dream, featuring stainless steel appliances, granite countertops, updated fixtures, and floor-to-ceiling cabinets. The main-level master suite offers "his & hers" closets, two additional large storage closets, and a luxurious, remodeled master bathroom. All bedrooms are spacious with ample closet space. The finished basement is ideal for entertainment, complete with a private library. The home also includes a large two-car garage. Don't miss the chance to explore this serene property!
Location
State AL
County Shelby
Area N Shelby, Hoover
Rooms
Kitchen Breakfast Bar, Eating Area, Island, Pantry
Interior
Interior Features Recess Lighting, Safe Room/Storm Cellar, Security System, Wet Bar, Workshop (INT)
Heating 3+ Systems (HEAT)
Cooling 3+ Systems (COOL), Central (COOL), Electric (COOL)
Flooring Hardwood, Hardwood Laminate
Fireplaces Number 1
Fireplaces Type Gas (FIREPL)
Laundry Washer Hookup
Exterior
Exterior Feature Fenced Yard, Grill, Lighting System, Sprinkler System, Porch
Parking Features Attached, Driveway Parking, Lower Level
Garage Spaces 2.0
Pool Personal Pool
Amenities Available Golf Cart Path, Walking Paths
Building
Lot Description Cul-de-sac, Golf Community, Golf Lot, Some Trees, Subdivision
Foundation Basement
Sewer Connected
Water Public Water
Level or Stories 1.5-Story
Schools
Elementary Schools Oak Mountain
Middle Schools Oak Mountain
High Schools Oak Mountain
Others
Financing Cash,Conventional,FHA
Read Less
Want to know what your home might be worth? Contact us for a FREE valuation!

Our team is ready to help you sell your home for the highest possible price ASAP
Bought with ARC Realty 280






