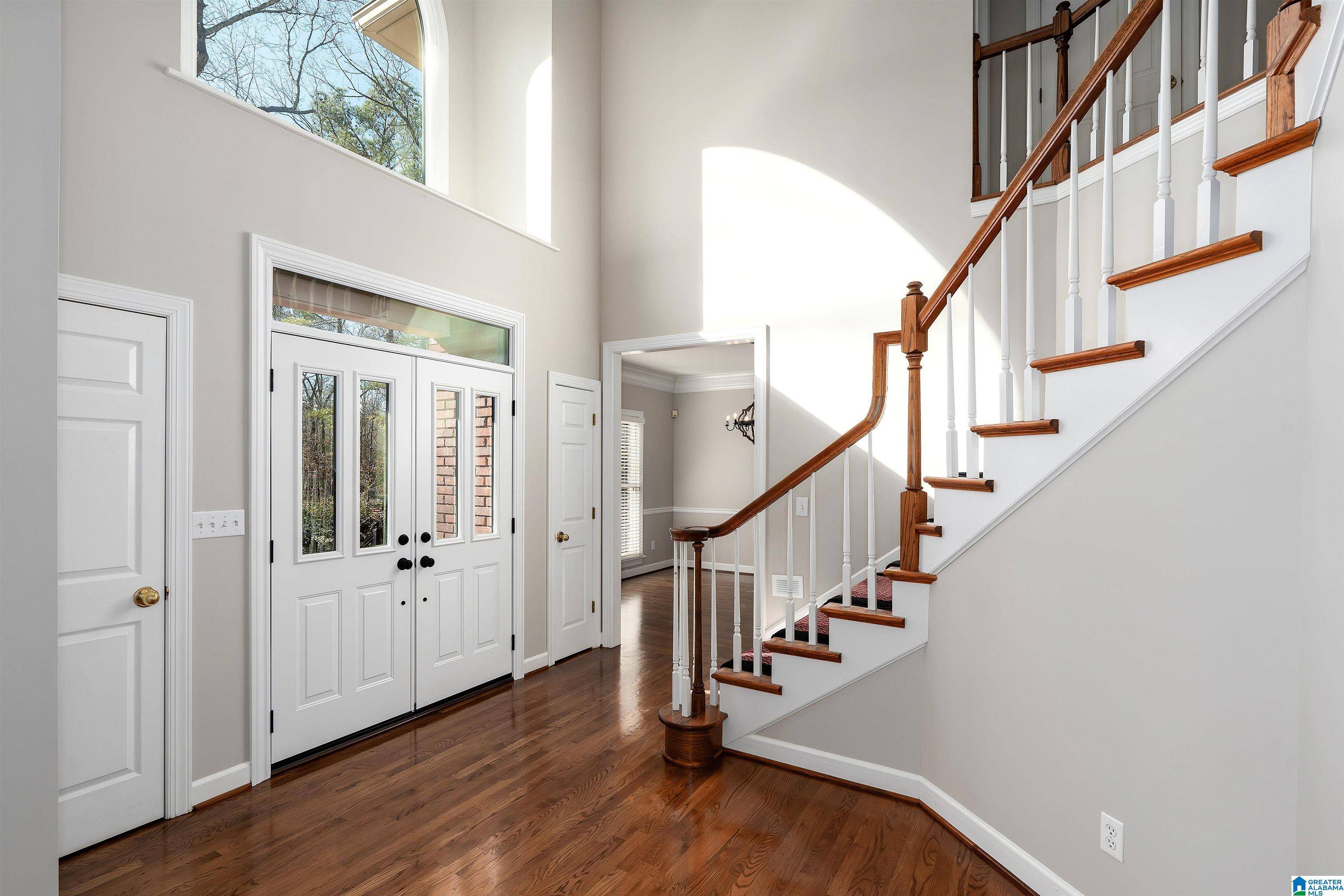$750,000
$750,000
For more information regarding the value of a property, please contact us for a free consultation.
8012 WOODFERN DRIVE Indian Springs Village, AL 35124
5 Beds
5 Baths
4,317 SqFt
Key Details
Sold Price $750,000
Property Type Single Family Home
Sub Type Single Family
Listing Status Sold
Purchase Type For Sale
Square Footage 4,317 sqft
Price per Sqft $173
Subdivision Indian Highlands
MLS Listing ID 21406891
Sold Date 02/10/25
Bedrooms 5
Full Baths 4
Half Baths 1
HOA Fees $20/ann
HOA Y/N Yes
Year Built 1992
Lot Size 1.220 Acres
Property Sub-Type Single Family
Property Description
Welcome to 8012 Woodfern Drive! This impressive 5-bedroom, 4.5-bath home is nestled in the Indian Highlands community, set on a sprawling 1.22-acre lot. The main level features beautiful gleaming hardwood floors throughout, creating a warm & inviting atmosphere. The spacious living room boasts a stunning marble fireplace & built-in shelving. The chef's kitchen is equipped with stainless steel appliances, a large island with breakfast bar, a tile backsplash, a cozy eat-in area, and a pantry for added convenience. The luxurious primary suite offers a trey ceiling, dual vanities, a soaking tub, a separate shower, and a walk-in closet, providing a private retreat. Step outside to enjoy a fabulous screened-in porch overlooking the yard, and take a dip in the heated, saltwater inground pool—ideal for year-round enjoyment. This home truly has it all. Schedule your showing today!
Location
State AL
County Shelby
Area N Shelby, Hoover
Rooms
Kitchen Breakfast Bar, Eating Area, Island, Pantry
Interior
Interior Features Bay Window, Recess Lighting, Security System
Heating Central (HEAT), Dual Systems (HEAT), Heat Pump (HEAT), Piggyback Sys (HEAT)
Cooling Central (COOL), Dual Systems (COOL), Heat Pump (COOL), Piggyback Sys (COOL)
Flooring Carpet, Hardwood, Slate, Tile Floor
Fireplaces Number 1
Fireplaces Type Woodburning
Laundry Washer Hookup
Exterior
Exterior Feature Porch Screened
Parking Features Basement Parking
Garage Spaces 2.0
Pool Personal Pool
Building
Lot Description Cul-de-sac, Irregular Lot, Subdivision
Foundation Basement
Sewer Septic
Water Public Water
Level or Stories 2+ Story
Schools
Elementary Schools Oak Mountain
Middle Schools Oak Mountain
High Schools Oak Mountain
Others
Financing Cash,Conventional
Read Less
Want to know what your home might be worth? Contact us for a FREE valuation!

Our team is ready to help you sell your home for the highest possible price ASAP
Bought with ARC Realty 280






