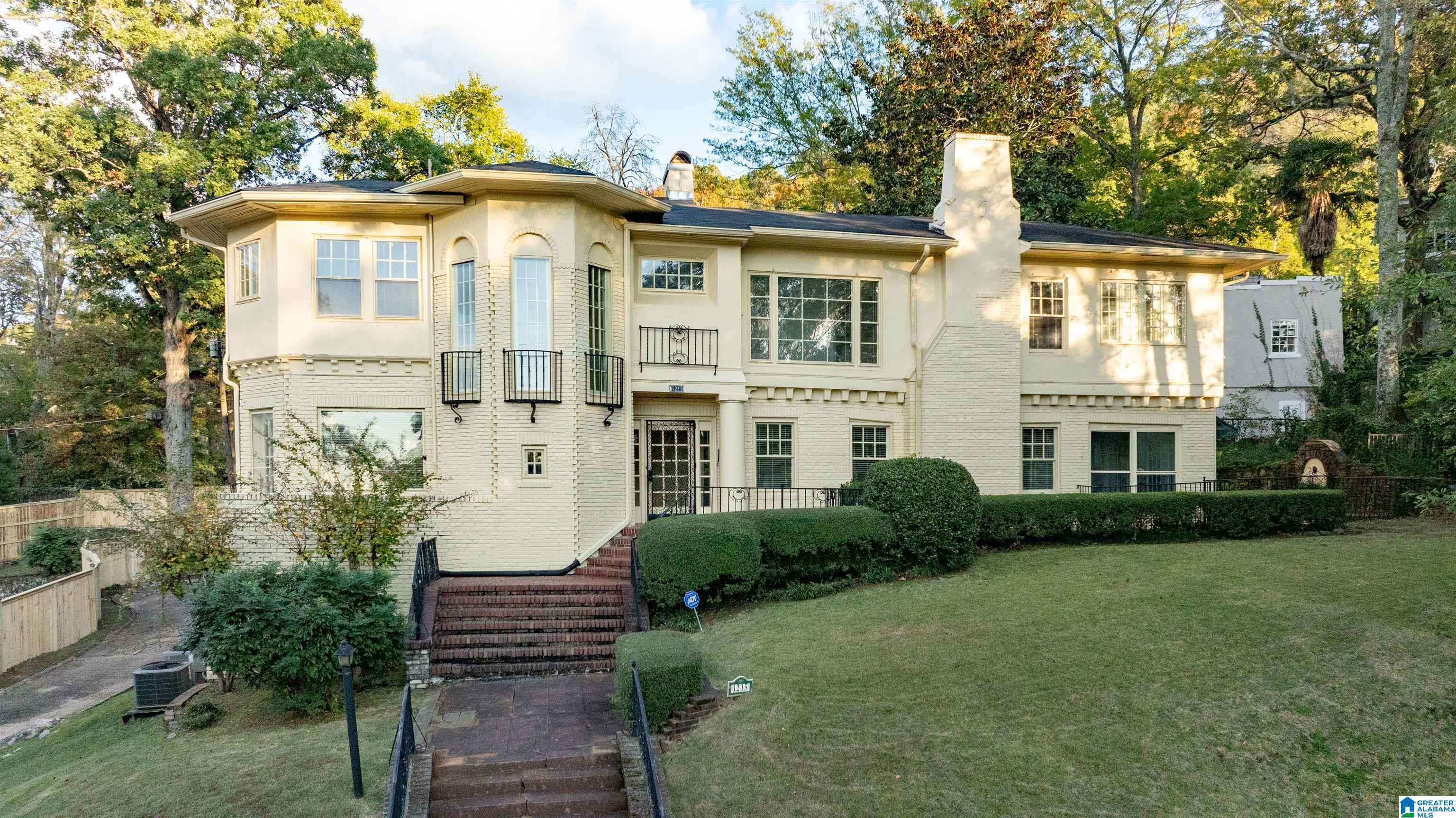$595,000
$769,900
22.7%For more information regarding the value of a property, please contact us for a free consultation.
1215 GLEN VIEW ROAD Birmingham, AL 35222
4 Beds
4 Baths
3,087 SqFt
Key Details
Sold Price $595,000
Property Type Single Family Home
Sub Type Single Family
Listing Status Sold
Purchase Type For Sale
Square Footage 3,087 sqft
Price per Sqft $192
Subdivision Forest Park
MLS Listing ID 21402337
Sold Date 12/20/24
Bedrooms 4
Full Baths 3
Half Baths 1
Year Built 1929
Lot Size 0.350 Acres
Property Sub-Type Single Family
Property Description
Enjoy city and golf course views from this one of a kind home in historic Forest Park! The formal entry is filled with natural light via three tall windows over the elegant staircase. Large formal living room opens to covered porch (now enclosed). A cozy family room also offers golf course and sunset views. Formal dining room and separate breakfast room. The spacious kitchen offers excellent storage and provides easy access to rear gardens. Upper level: Primary bedroom suite is large and features a dressing room and fireplace no2. 3 guest bedrooms, two vintage baths and an office space complete this level. Tall ceilings, original millwork and hardwood floors all add to the charm. Primary and secondary staircases. Daylight basement level is the perfect flex space, use as a playroom and exercise room. Walk up attic, and basement storage. This home offers excellent curb appeal and so much more just waiting for your personal touch! Two car carport. Minutes to UAB and Forest Park village!
Location
State AL
County Jefferson
Area Avondale, Crestwood, Highland Pk, Forest Pk
Rooms
Kitchen Eating Area, Pantry
Interior
Interior Features French Doors, Multiple Staircases, Security System
Heating Central (HEAT), Dual Systems (HEAT), Gas Heat
Cooling Central (COOL), Dual Systems (COOL), Electric (COOL)
Flooring Carpet, Hardwood, Hardwood Under Carpet, Tile Floor
Fireplaces Number 2
Fireplaces Type Gas (FIREPL)
Laundry Washer Hookup
Exterior
Exterior Feature Porch Screened
Parking Features Lower Level, Off Street Parking
Amenities Available Golf, Park, Playgound, Sidewalks, Street Lights
Building
Lot Description Interior Lot, Irregular Lot, Some Trees, Subdivision
Foundation Basement
Sewer Connected
Water Public Water
Level or Stories 2+ Story
Schools
Elementary Schools Avondale
Middle Schools Putnam, W E
High Schools Woodlawn
Others
Financing Cash,Conventional
Read Less
Want to know what your home might be worth? Contact us for a FREE valuation!

Our team is ready to help you sell your home for the highest possible price ASAP
Bought with KC Realty Partners, LLC.






