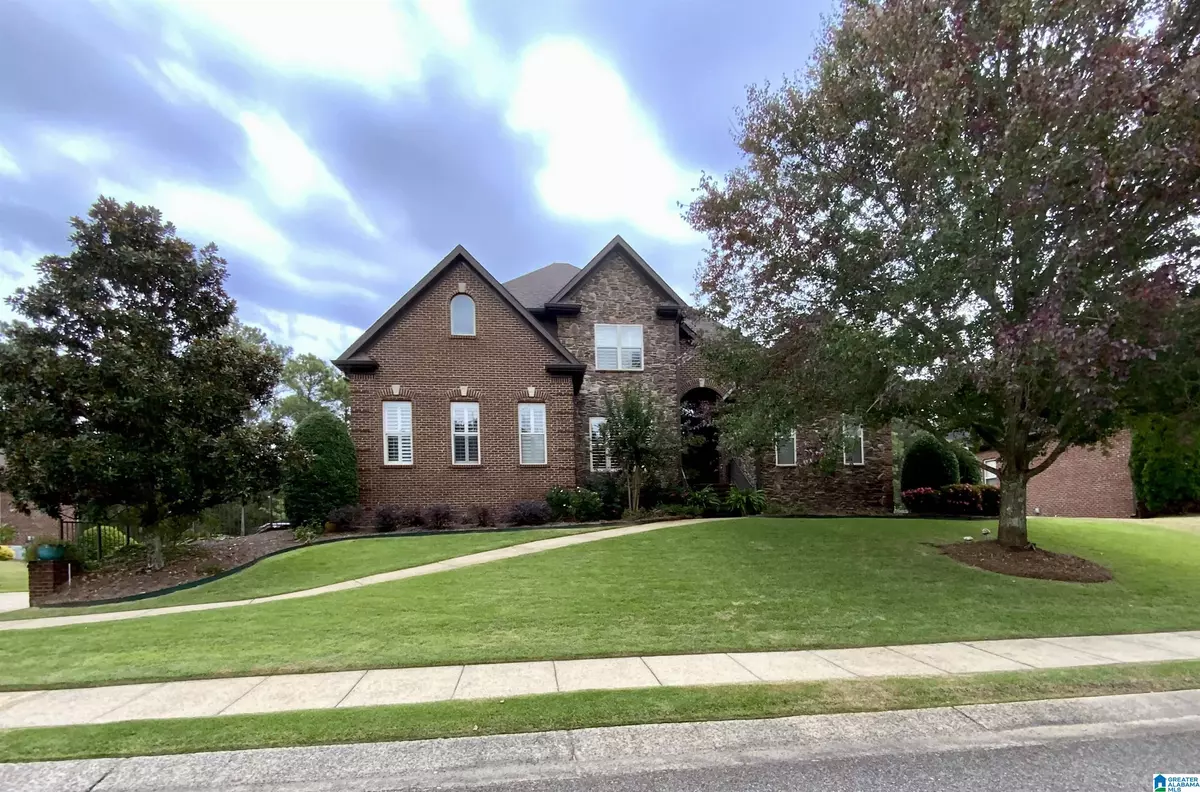$818,000
$820,000
0.2%For more information regarding the value of a property, please contact us for a free consultation.
5951 DEER CREST LANE Trussville, AL 35173
5 Beds
4 Baths
3,239 SqFt
Key Details
Sold Price $818,000
Property Type Single Family Home
Sub Type Single Family
Listing Status Sold
Purchase Type For Sale
Square Footage 3,239 sqft
Price per Sqft $252
Subdivision The Crossings At Deerfoot
MLS Listing ID 21373510
Sold Date 02/09/24
Bedrooms 5
Full Baths 4
HOA Fees $154/ann
HOA Y/N Yes
Year Built 2009
Lot Size 1.020 Acres
Property Description
Wonderful 5 bedroom 4 bath home. Great for entertaining with this open floor plan. Modern rustic style with marble and hardwood floors, custom trim, 16' rock wood burning fireplace. Large island in kitchen with room for several counter stools, breakfast nook, keeping room, great room, formal dining, laundry room, Master suite and second bedroom on the main level. The kitchen has KitchenAid appliances that incl. a 36” gas cooktop on island, retractable exhaust system, convection microwave and oven, slow cooker/warming drawer, and dishwasher. Upstairs has 3 very roomy bedrooms and 2 full baths. The basement has an additional approx 1100 sf that is ready to finish. The floors in the basement are already stained and has so much potential for another bath, theater room, den, and another bedroom if desired. Downstairs also has another refrigerator space with water connection. Large screened-in deck, brick arched patio, and in-ground pool w/ an additional pool deck.
Location
State AL
County Jefferson
Area Trussville
Rooms
Kitchen Eating Area, Island, Pantry
Interior
Interior Features Recess Lighting, Sound System, Split Bedroom
Heating Gas Heat, Heat Pump (HEAT)
Cooling Central (COOL)
Flooring Carpet, Hardwood, Marble Floor, Slate, Stone Floor, Tile Floor
Fireplaces Number 1
Fireplaces Type Gas (FIREPL), Woodburning
Laundry Utility Sink, Washer Hookup
Exterior
Exterior Feature Fenced Yard, Sprinkler System
Parking Features Basement Parking, Driveway Parking
Garage Spaces 2.0
Pool Personal Pool
Building
Lot Description Cul-de-sac, Some Trees, Subdivision
Foundation Basement
Sewer Septic
Water Public Water
Level or Stories 1.5-Story
Schools
Elementary Schools Paine
Middle Schools Hewitt-Trussville
High Schools Hewitt-Trussville
Others
Financing Cash,Conventional,FHA,VA
Read Less
Want to know what your home might be worth? Contact us for a FREE valuation!

Our team is ready to help you sell your home for the highest possible price ASAP
Bought with RealtySouth-Trussville Office






