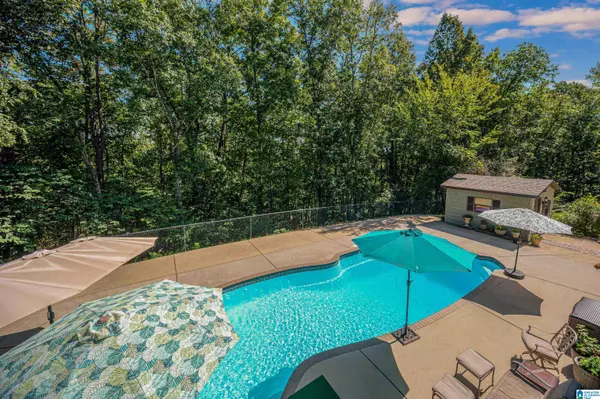$539,900
$539,900
For more information regarding the value of a property, please contact us for a free consultation.
325 STERLING MANOR CIRCLE Alabaster, AL 35007
4 Beds
5 Baths
2,557 SqFt
Key Details
Sold Price $539,900
Property Type Single Family Home
Sub Type Single Family
Listing Status Sold
Purchase Type For Sale
Square Footage 2,557 sqft
Price per Sqft $211
Subdivision Sterling Gate
MLS Listing ID 21365473
Sold Date 02/13/24
Bedrooms 4
Full Baths 4
Half Baths 1
HOA Fees $31/ann
HOA Y/N Yes
Year Built 2008
Lot Size 0.840 Acres
Property Description
This 4 sided brick Basement Home with 3-Car Garage Parking and located in Sterling Manor! This home is situated on a heavily wood lot and almost 1 acre in a fantastic cul-de-sac too. You are going to be so excited to see the perfectly sized Salt Water Fiberglass Pool and the Pool House as the seller likes to call it. This home has been meticulously maintained and updated galore. The Kitchen offers a gas cook top, wall oven, built in microwave, quartz counters, under cabinet lighting and soft close drawers and doors plus a double trash can cabinet. All the Bedrooms in the home are large enough to hold a King size bed. The Main level hardwood refinished floors flow in all rooms and closets!!! The Large Laundry room has upper cabinets and designer flooring that make this room just lovely. One of the upstairs bedroom has a private full bathroom, and the other two bedrooms upstairs have a Jack and Jill bathroom that joins them. 4 bedrooms 4.5 bathrooms, one full bath is in the basement.
Location
State AL
County Shelby
Area Alabaster, Maylene, Saginaw
Rooms
Kitchen Eating Area, Island, Pantry
Interior
Interior Features Recess Lighting, Split Bedroom
Heating Gas Heat
Cooling Dual Systems (COOL)
Flooring Carpet, Hardwood, Tile Floor
Fireplaces Number 1
Fireplaces Type Gas (FIREPL)
Laundry Washer Hookup
Exterior
Exterior Feature Fenced Yard, Storage Building, Porch, Porch Screened
Parking Features Basement Parking, Driveway Parking
Garage Spaces 3.0
Pool Personal Pool
Amenities Available Playgound, Sidewalks, Street Lights
Building
Lot Description Cul-de-sac, Heavy Treed Lot, Irregular Lot, Subdivision
Foundation Basement
Sewer Connected
Water Public Water
Level or Stories 1.5-Story
Schools
Elementary Schools Meadow View
Middle Schools Thompson
High Schools Thompson
Others
Financing Cash,Conventional,FHA,VA
Read Less
Want to know what your home might be worth? Contact us for a FREE valuation!

Our team is ready to help you sell your home for the highest possible price ASAP
Bought with Keller Williams Metro South






