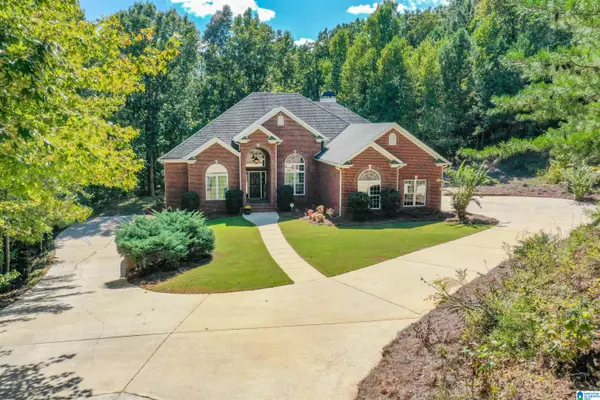$571,500
$565,000
1.2%For more information regarding the value of a property, please contact us for a free consultation.
146 HIGH HAMPTON DRIVE Pelham, AL 35124
4 Beds
4 Baths
2,829 SqFt
Key Details
Sold Price $571,500
Property Type Single Family Home
Sub Type Single Family
Listing Status Sold
Purchase Type For Sale
Square Footage 2,829 sqft
Price per Sqft $202
Subdivision High Hampton
MLS Listing ID 21367015
Sold Date 10/13/23
Bedrooms 4
Full Baths 3
Half Baths 1
HOA Fees $25/ann
HOA Y/N Yes
Year Built 2005
Lot Size 1.600 Acres
Property Description
This stunning home is located minutes from Oak Mountain State Park and I-65. Nestled on a wooded 1.6 acre cul de sac lot w/abundant wildlife and privacy, you can enjoy kayaking & fishing in the private neighborhood lake or go out for live music, dinner & shopping nearby. Meticulously maintained & move in ready. Neutral paint throughout, updated kitchen appliances, granite counter tops, hardwood floors, jetted tub, sunroom off master suite & living room, large windows and vaulted ceilings. Garage and driveway parking on the main level. Unfinished basement is pre-plumbed for bath and features two deep garage bays for multiple vehicles/boat parking, poured concrete walls, workshop & safe room/storm cellar. Extras include a fenced backyard, raised bed garden, security system, separate office, dining room, large bedrooms, tons of closet space, accessible ramp in upper garage, wide doorways & stall showers. One level living has never felt so spacious...and there's room to grow!
Location
State AL
County Shelby
Area Helena, Pelham
Rooms
Kitchen Breakfast Bar, Eating Area, Island, Pantry
Interior
Interior Features French Doors, Recess Lighting, Safe Room/Storm Cellar, Security System, Split Bedroom, Workshop (INT)
Heating Central (HEAT), Gas Heat
Cooling Central (COOL), Electric (COOL)
Flooring Carpet, Hardwood, Tile Floor
Fireplaces Number 1
Fireplaces Type Woodburning
Laundry Utility Sink, Washer Hookup
Exterior
Exterior Feature Fenced Yard
Parking Features Attached, Basement Parking, Boat Parking, Driveway Parking, Parking (MLVL)
Garage Spaces 3.0
Amenities Available Fishing, Private Lake, Street Lights
Building
Lot Description Acreage, Cul-de-sac, Irregular Lot, Some Trees, Subdivision
Foundation Basement
Sewer Septic
Water Public Water
Level or Stories 1-Story
Schools
Elementary Schools Pelham Oaks
Middle Schools Pelham Park
High Schools Pelham
Others
Financing Cash,Conventional,FHA,VA
Read Less
Want to know what your home might be worth? Contact us for a FREE valuation!

Our team is ready to help you sell your home for the highest possible price ASAP
Bought with ARC Realty 280






