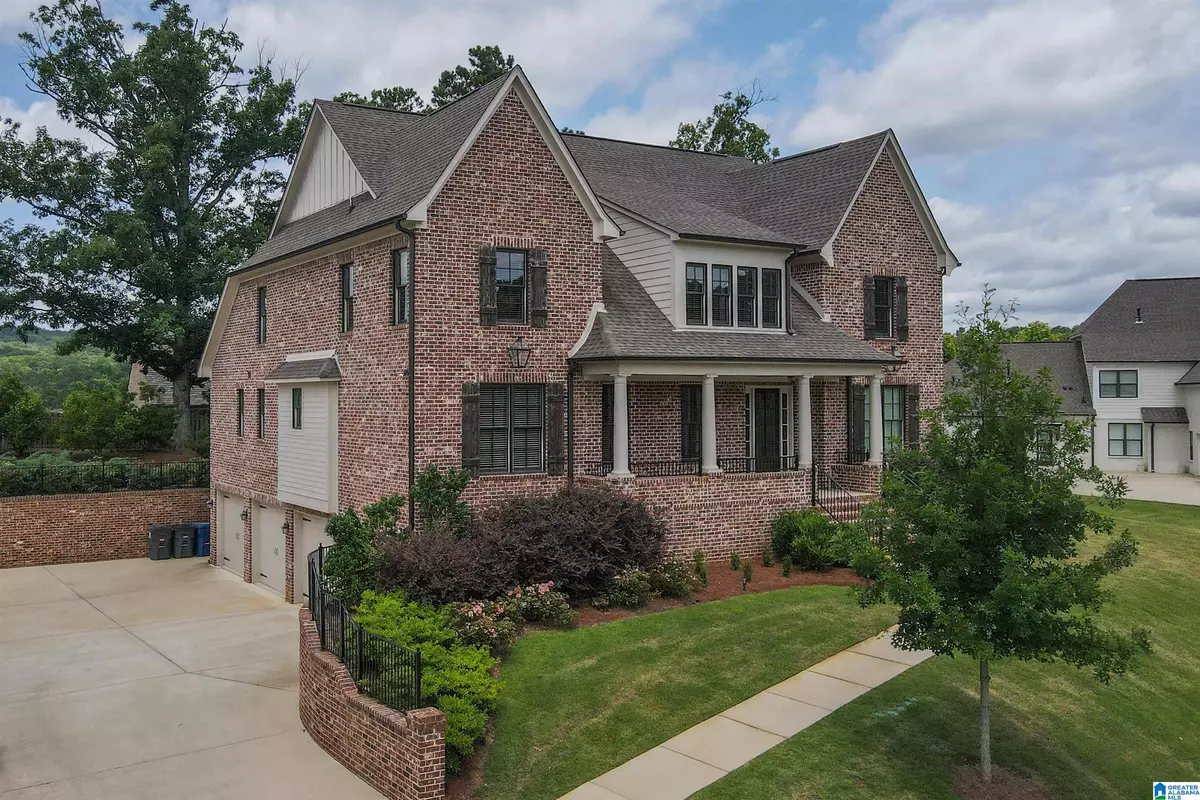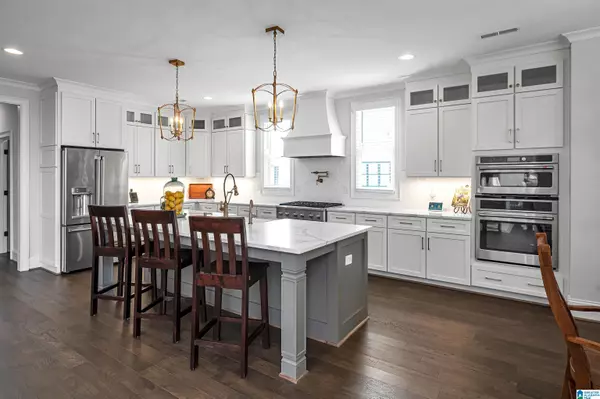$810,000
$819,900
1.2%For more information regarding the value of a property, please contact us for a free consultation.
5750 DEERCREST COURT Trussville, AL 35173
5 Beds
6 Baths
5,340 SqFt
Key Details
Sold Price $810,000
Property Type Single Family Home
Sub Type Single Family
Listing Status Sold
Purchase Type For Sale
Square Footage 5,340 sqft
Price per Sqft $151
Subdivision The Crossings At Deerfoot
MLS Listing ID 1357454
Sold Date 08/11/23
Bedrooms 5
Full Baths 4
Half Baths 2
HOA Fees $155/ann
HOA Y/N Yes
Year Built 2019
Lot Size 1.000 Acres
Property Description
Stunning 5000+ sq ft home features spacious open floor plan w/ cathedral ceilings, 3 fireplaces & high-end finishes. 2 BR's on the main level & 3 upstairs + a loft area. Primary BR suite offers an accent wall, spa-like bath w/ 2 vanities, soaking tub, large shower & sizeable closet w/ custom built-in's + island. Gourmet kitchen includes custom cabinetry, gas cooktop, decorative wood range hood, pot filler, quartz countertops, double-oven, island w/ eating area & breakfast rm. The formal dining rm features architectural style trim, coffered ceiling. A captivating great rm w/ spectacular vaulted ceiling leads to covered deck. The finished basement is an entertainer's dream! Custom den & game rm w/ wet bar is so inviting. Office, exercise area, workshop & 3 car gar. This single owner home is in pristine condition & is located in The Crossings at Deerfoot community offering a resort style pool/cabana area, sidewalks & more! Zoned for Hewitt-Trussville school system & convenient to I-59.
Location
State AL
County Jefferson
Area Trussville
Rooms
Kitchen Breakfast Bar, Eating Area, Island, Pantry
Interior
Interior Features Recess Lighting, Security System, Sound System, Split Bedroom, Wet Bar, Workshop (INT)
Heating 3+ Systems (HEAT), Central (HEAT), Heat Pump (HEAT)
Cooling 3+ Systems (COOL), Central (COOL), Heat Pump (COOL), Split System
Flooring Carpet, Hardwood, Tile Floor
Fireplaces Number 3
Fireplaces Type Gas (FIREPL)
Laundry Utility Sink, Washer Hookup
Exterior
Exterior Feature Fireplace, Lighting System, Porch, Sprinkler System
Parking Features Basement Parking, Driveway Parking
Garage Spaces 3.0
Pool Community
Amenities Available Clubhouse, Sidewalks, Street Lights
Building
Lot Description Interior Lot, Some Trees, Subdivision
Foundation Basement
Sewer Septic
Water Public Water
Level or Stories 1.5-Story
Schools
Elementary Schools Paine
Middle Schools Hewitt-Trussville
High Schools Hewitt-Trussville
Others
Financing Cash,Conventional,VA
Read Less
Want to know what your home might be worth? Contact us for a FREE valuation!

Our team is ready to help you sell your home for the highest possible price ASAP
Bought with RealtySouth-OTM-Acton Rd






