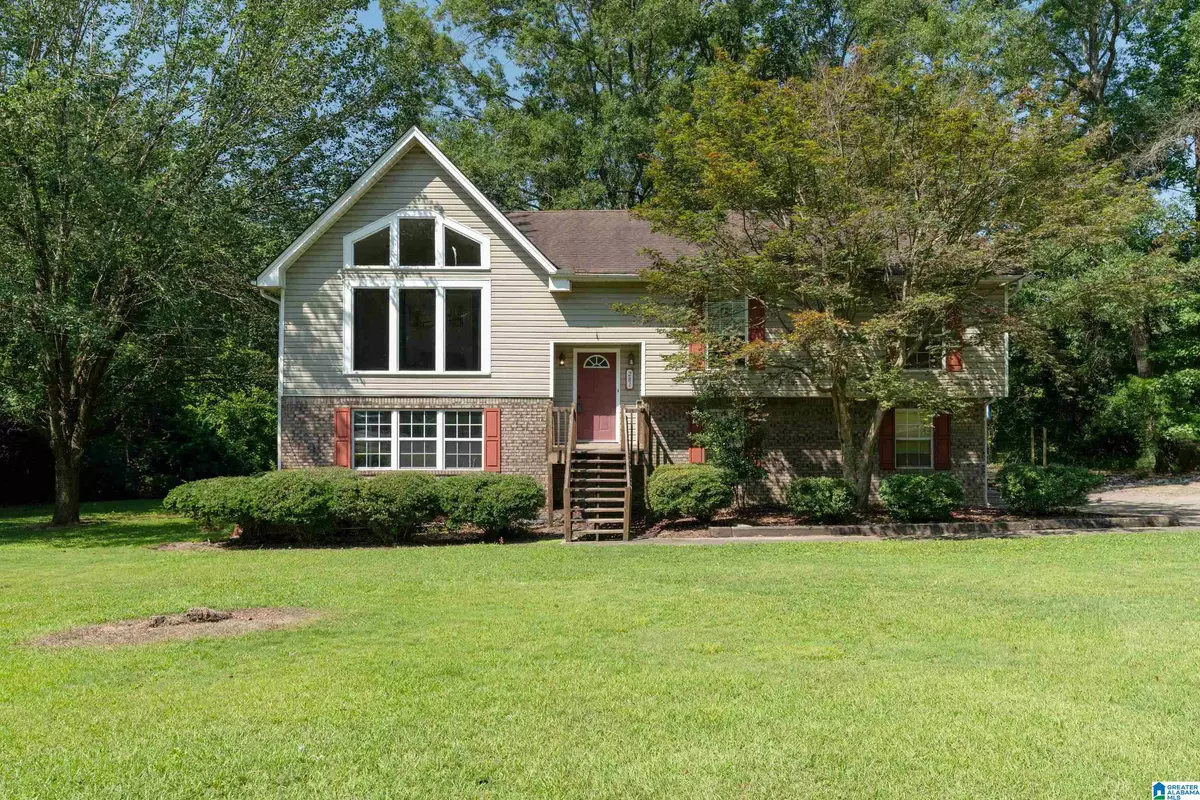$269,900
$269,900
For more information regarding the value of a property, please contact us for a free consultation.
281 FRAN DRIVE Alabaster, AL 35007
4 Beds
3 Baths
2,279 SqFt
Key Details
Sold Price $269,900
Property Type Single Family Home
Sub Type Single Family
Listing Status Sold
Purchase Type For Sale
Square Footage 2,279 sqft
Price per Sqft $118
Subdivision Green Valley
MLS Listing ID 1358341
Sold Date 08/03/23
Bedrooms 4
Full Baths 3
HOA Y/N No
Year Built 1979
Lot Size 0.510 Acres
Property Description
Looking for an UPGRADED home in Alabaster? Here it is! Tucked away on a cul-de-sac in Green Valley, this home has PRIVACY on half an acre. Walking in, you will notice all the natural light, FRESH paint throughout, and NEW LVP flooring! The kitchen has been upgraded too, with GRANITE counters, porcelain subway TILE backsplash, NEW appliances, and new light fixtures. The guest bath FEATURES tile flooring with a custom built vanity. You won't believe how SPACIOUS the owner's suite is! Plenty of room for a sitting area or treadmill-whatever you decide! There are TWO bedrooms downstairs with a full bathroom. This area is perfect for kids, family, or rent it out! The garage doors were replaced two years ago and there is an ABUNDANCE of room for parking and storage. The large fenced yard is PERFECT for kids and fur babies. The water heater is 3 years old and the HVAC was completely replaced in 2015. With all these upgrades, the only thing left to do is move in! Schedule your showing today!
Location
State AL
County Shelby
Area Alabaster, Maylene, Saginaw
Rooms
Kitchen Pantry
Interior
Interior Features Bay Window, French Doors
Heating Central (HEAT), Electric (HEAT), Heat Pump (HEAT)
Cooling Central (COOL), Electric (COOL)
Flooring Carpet, Tile Floor, Vinyl
Laundry Washer Hookup
Exterior
Exterior Feature Fenced Yard
Parking Features Attached, Basement Parking, Driveway Parking, On Street Parking
Garage Spaces 2.0
Amenities Available Street Lights
Building
Lot Description Cul-de-sac, Subdivision
Foundation Basement
Sewer Septic
Water Public Water
Level or Stories 1-Story
Schools
Elementary Schools Meadow View
Middle Schools Thompson
High Schools Thompson
Others
Financing Cash,Conventional,FHA,VA
Read Less
Want to know what your home might be worth? Contact us for a FREE valuation!

Our team is ready to help you sell your home for the highest possible price ASAP
Bought with Keller Williams Realty Hoover






