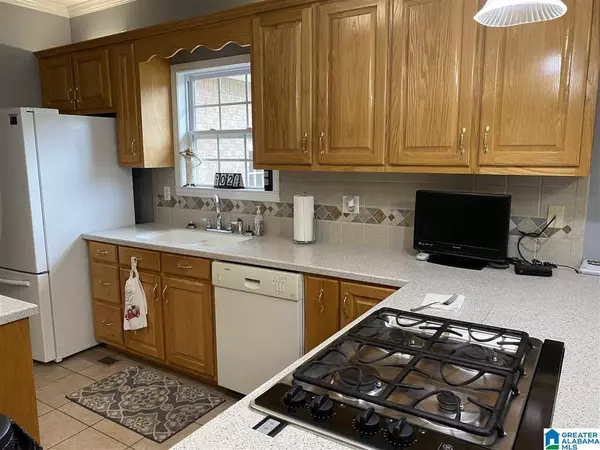$415,500
$414,500
0.2%For more information regarding the value of a property, please contact us for a free consultation.
1188 SUMMERVILLE ROAD Jasper, AL 35504
3 Beds
2 Baths
2,454 SqFt
Key Details
Sold Price $415,500
Property Type Single Family Home
Sub Type Single Family
Listing Status Sold
Purchase Type For Sale
Square Footage 2,454 sqft
Price per Sqft $169
MLS Listing ID 1284420
Sold Date 08/03/21
Bedrooms 3
Full Baths 2
Year Built 2002
Lot Size 14.000 Acres
Property Description
In a nice rural area just 5 minutes from I-22 in Jasper and 25 minutes from I-65 in Dodge City, this property is at a great location with gorgeous land - 14 acres. The well-maintained full brick house has a master suite with a large walk-in closet, large bathroom with jetted tub & separate shower. There's a sitting area in the master that is accessible to the covered back porch where one can sit and enjoy watching the deer, squirrels & birds as they appear. It has 2 other large bedrooms & a bath that has private access from one of the bedrooms. The custom built kitchen has oak cabinets with rollouts in the lower cabinets & island. Other features: lots of hardwood, granite & solid surface counters, wood burning fireplace that also has natural gas line, underground utilities, silent floor system, huge basement with workshop & 1-vehicle parking. Natural gas enables a sidewalk lantern, gas cooktop, and backup wall heaters upstairs & down. Home warranty will be provided to buyer at closing.
Location
State AL
County Walker
Area Jasper
Rooms
Kitchen Breakfast Bar, Eating Area, Island, Pantry
Interior
Interior Features Bay Window, Central Vacuum, Recess Lighting, Security System, Workshop (INT)
Heating Electric (HEAT), Heat Pump (HEAT)
Cooling Heat Pump (COOL)
Flooring Hardwood, Slate, Tile Floor
Fireplaces Number 1
Fireplaces Type Woodburning
Laundry Washer Hookup
Exterior
Exterior Feature Barn, Lighting System, Porch
Parking Features Attached, Basement Parking, Driveway Parking, Parking (MLVL)
Garage Spaces 3.0
Building
Lot Description Acreage, Pasture, Some Trees
Foundation Basement
Sewer Septic
Water Public Water
Level or Stories 1-Story
Schools
Elementary Schools Valley
Middle Schools Valley
High Schools Curry
Others
Financing Cash,Conventional,FHA
Read Less
Want to know what your home might be worth? Contact us for a FREE valuation!

Our team is ready to help you sell your home for the highest possible price ASAP
Bought with All Four Real Estate Greater B'ham






