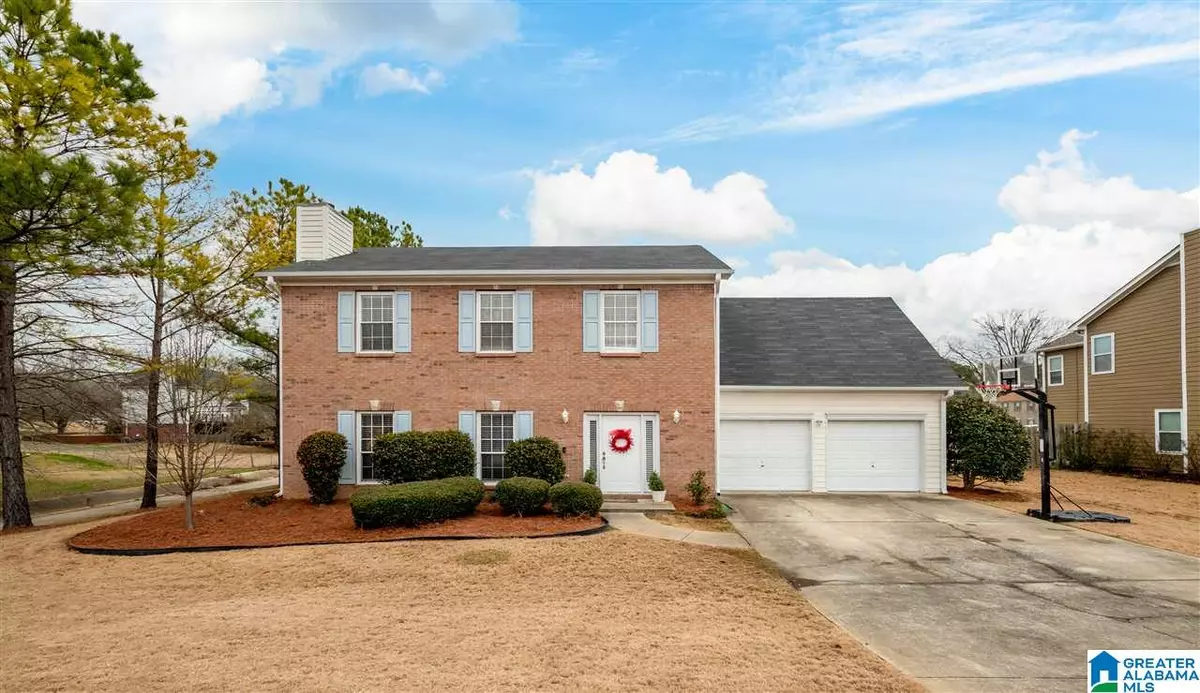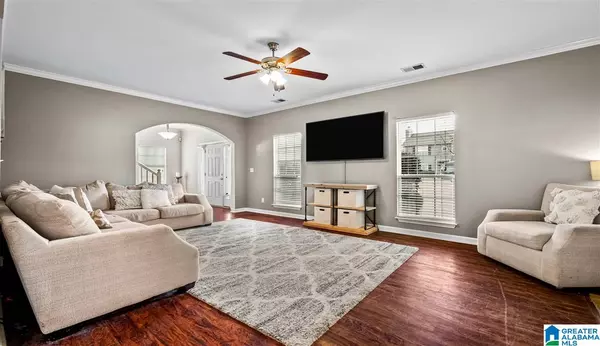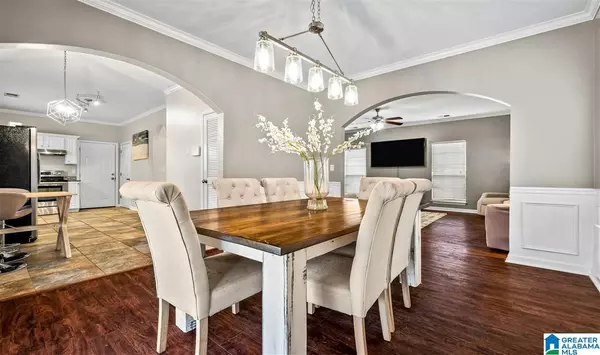$240,000
$224,900
6.7%For more information regarding the value of a property, please contact us for a free consultation.
96 WINTERHAVEN DR Alabaster, AL 35007
4 Beds
3 Baths
2,073 SqFt
Key Details
Sold Price $240,000
Property Type Single Family Home
Sub Type Single Family
Listing Status Sold
Purchase Type For Sale
Square Footage 2,073 sqft
Price per Sqft $115
Subdivision Summer Brook
MLS Listing ID 1274351
Sold Date 02/25/21
Bedrooms 4
Full Baths 2
Half Baths 1
HOA Fees $16/ann
Year Built 1998
Lot Size 0.290 Acres
Property Description
Welcome Home to 96 Winterhaven Dr - Your gorgeous 4 Bedroom 2.5 Bath home on a huge fenced lot. Step inside & you will find over 2,000sf of updated move in ready entertaining space. You will find a beautiful welcoming foyer & dark wood like flooring covered in natural light from the numerous oversized windows & 9ft ceilings. Enjoy the spacious Great Room that hosts a feature fireplace & opens to the elegant dining room and then kitchen. The kitchen loves hosting family and friends as it has granite counters and stainless steel appliances and is a step away from the Living Room which is actually the Gigantic/Oversized 28ft by 14ft covered Patio where you will spend all of your time. Breakfasts, Dinners, Birthday Parties, Football Games on TV or just watching the kids or puppies run free. The Master Suite hosts a large closet, updated granite, double vanity, soaking tub & separate shower. Bedrooms 2-4 are good size & share a great full bath & a small loft. The ML also has a 2-car garage.
Location
State AL
County Shelby
Area Alabaster, Maylene, Saginaw
Rooms
Kitchen Breakfast Bar, Eating Area, Pantry
Interior
Interior Features None
Heating Central (HEAT)
Cooling Central (COOL)
Flooring Hardwood Laminate, Tile Floor
Fireplaces Number 1
Fireplaces Type Woodburning
Laundry Washer Hookup
Exterior
Exterior Feature Fenced Yard
Parking Features Attached, Driveway Parking
Garage Spaces 2.0
Pool Community
Amenities Available Park, Sidewalks, Swimming Allowed
Building
Foundation Slab
Sewer Connected
Water Public Water
Level or Stories 2+ Story
Schools
Elementary Schools Meadow View
Middle Schools Thompson
High Schools Thompson
Others
Financing Cash,Conventional,FHA,VA
Read Less
Want to know what your home might be worth? Contact us for a FREE valuation!

Our team is ready to help you sell your home for the highest possible price ASAP






