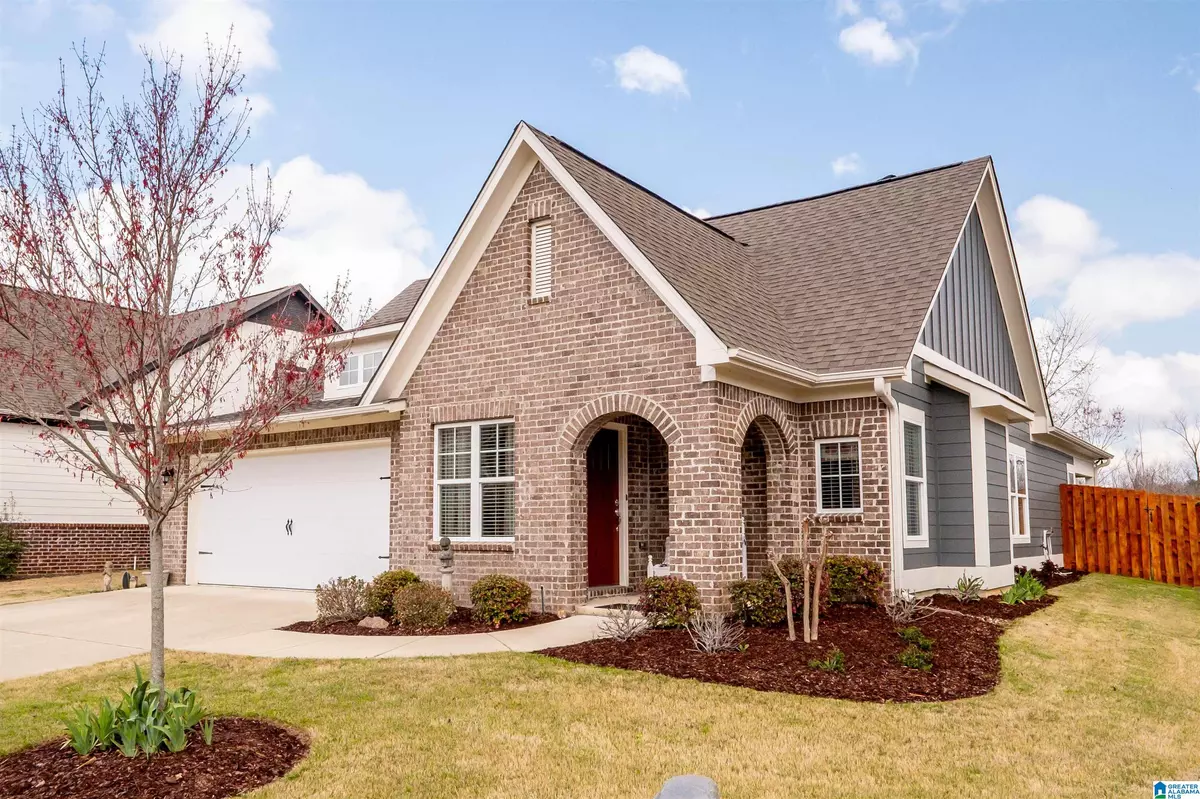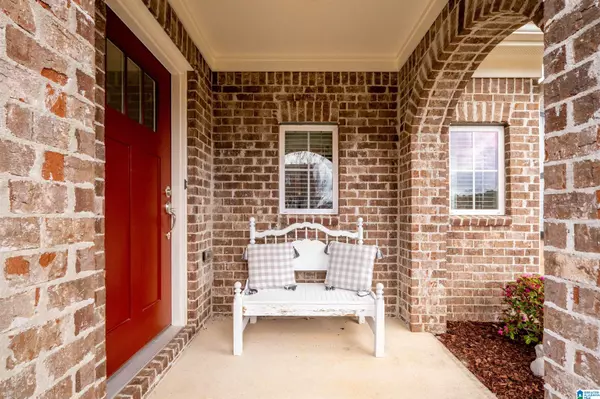$330,000
$289,900
13.8%For more information regarding the value of a property, please contact us for a free consultation.
181 SHELBY FARMS DRIVE Alabaster, AL 35007
3 Beds
2 Baths
1,680 SqFt
Key Details
Sold Price $330,000
Property Type Single Family Home
Sub Type Single Family
Listing Status Sold
Purchase Type For Sale
Square Footage 1,680 sqft
Price per Sqft $196
Subdivision Shelby Farms
MLS Listing ID 1313777
Sold Date 04/22/22
Bedrooms 3
Full Baths 2
HOA Fees $16/ann
Year Built 2019
Lot Size 9,147 Sqft
Property Description
This meticulously maintained home is bright, airy and says "welcome home" the minute you open the front door! Its open concept floor plan is perfect for today's lifestyles - with a spacious living area where you can watch tv or cozy up in front of the gas fireplace, a dining area that accommodates a large table and opens up into the spacious kitchen. Granite countertops, a large center island, a big pantry and LOTS of cabinet space makes this kitchen a delight to work and socialize in. The master suite is large enough for a king size bed, has a large walk in closet, and a wonderful bathroom with tiled shower and space to add a soaker tub if one desires. The back yard affords a lovely wooded view and is fully fenced and private. The double sized patio provides a great covered seating area with a ceiling fan for warm days and a conveniently located gas grill hookup. The house is located near the end of a cul-de-sac and is just a few steps away from the neighborhood pond.
Location
State AL
County Shelby
Area Alabaster, Maylene, Saginaw
Rooms
Kitchen Island, Pantry
Interior
Interior Features Recess Lighting
Heating Central (HEAT), Gas Heat
Cooling Central (COOL)
Flooring Carpet, Tile Floor, Vinyl
Fireplaces Number 1
Fireplaces Type Gas (FIREPL)
Laundry Washer Hookup
Exterior
Exterior Feature Fenced Yard, Sprinkler System, Storage Building, Porch
Parking Features Attached
Garage Spaces 2.0
Amenities Available Sidewalks, Street Lights
Building
Lot Description Subdivision
Foundation Slab
Sewer Connected
Water Public Water
Level or Stories 1-Story
Schools
Elementary Schools Meadow View
Middle Schools Thompson
High Schools Thompson
Others
Financing Cash,Conventional,FHA,VA
Read Less
Want to know what your home might be worth? Contact us for a FREE valuation!

Our team is ready to help you sell your home for the highest possible price ASAP
Bought with ARC Realty






