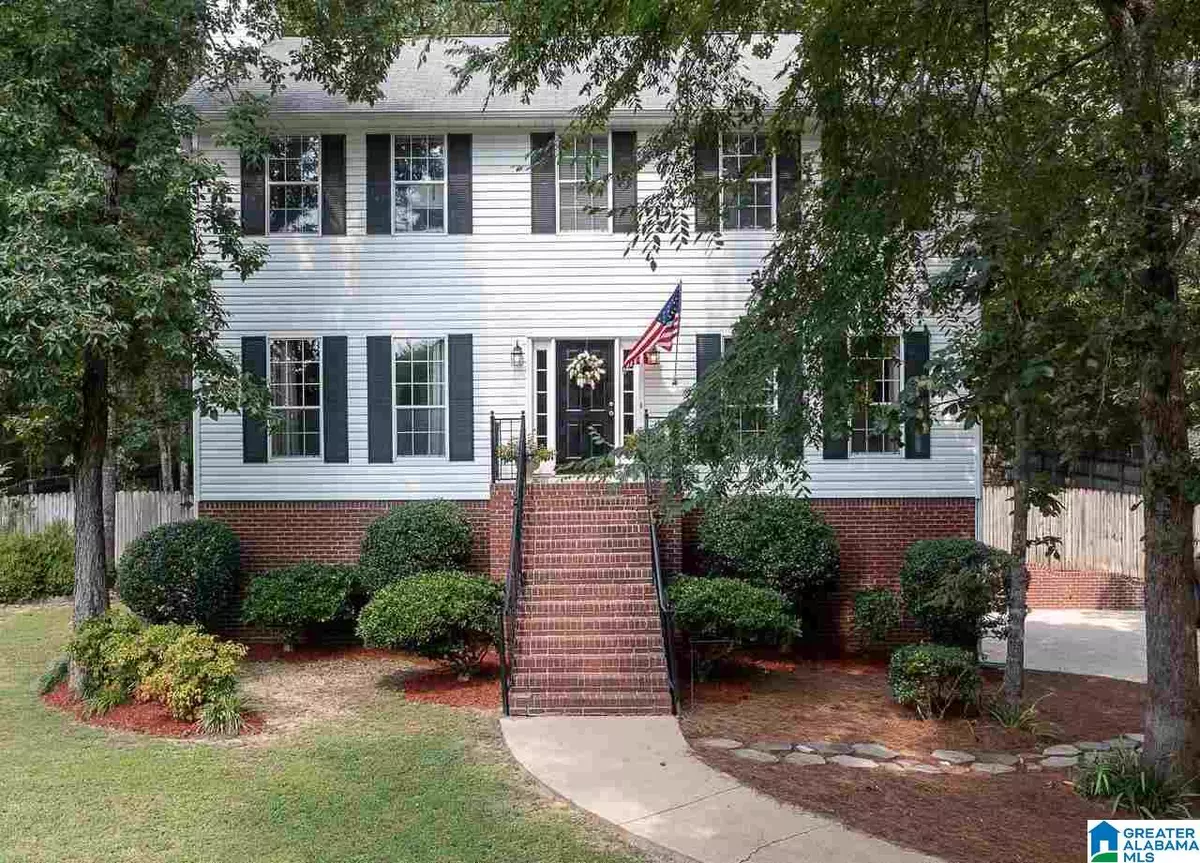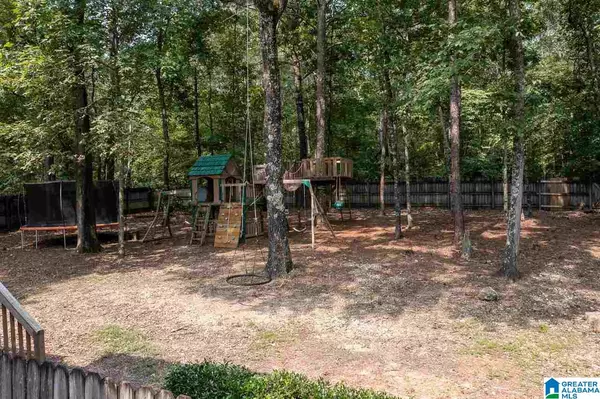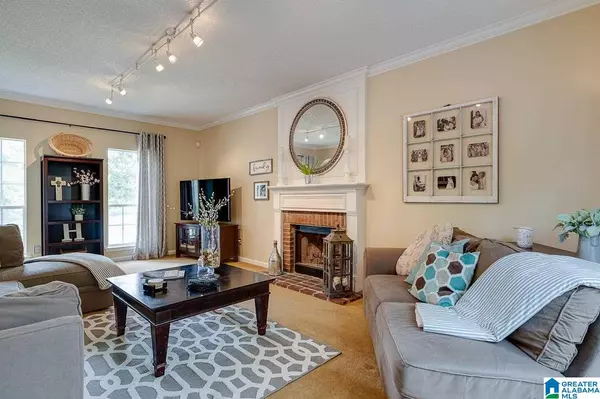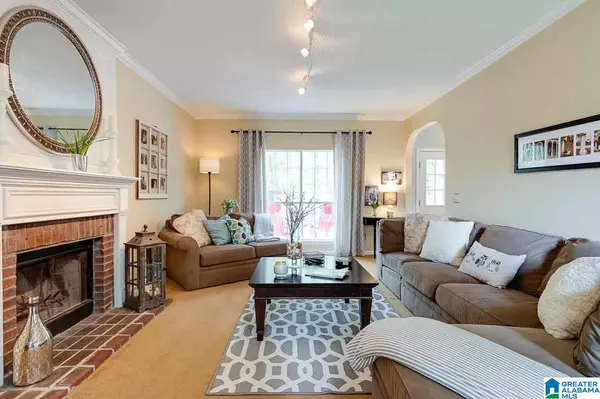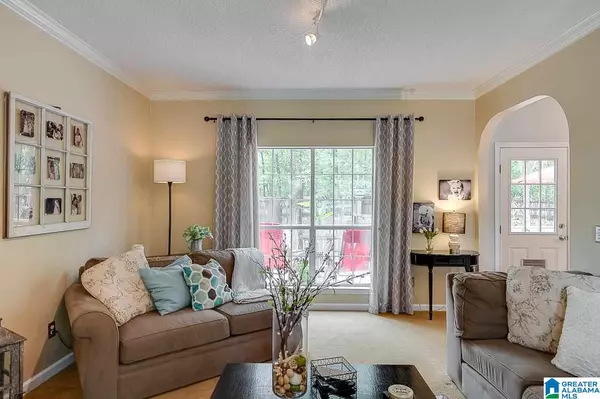$280,000
$282,000
0.7%For more information regarding the value of a property, please contact us for a free consultation.
640 PARK FOREST LANE Alabaster, AL 35007
3 Beds
4 Baths
2,354 SqFt
Key Details
Sold Price $280,000
Property Type Single Family Home
Sub Type Single Family
Listing Status Sold
Purchase Type For Sale
Square Footage 2,354 sqft
Price per Sqft $118
Subdivision Park Forest
MLS Listing ID 1293914
Sold Date 09/16/21
Bedrooms 3
Full Baths 2
Half Baths 2
Year Built 1995
Lot Size 0.440 Acres
Property Description
New Price! WANTING A HOME IN ALABASTER... THIS PARK FOREST HOME WILL EXCEED YOUR EXPECTATIONS! Nestled on Private .44 acre wooded lot offers park like setting perfect for kiddos & pets. Beautiful 3 Bedroom 2 Full Baths plus 2 Half Baths & finished bonus room. Inviting Entry features hardwoods & dramatic arches. Spacious Light Filled Great Room with brick fireplace & Separate Dining Room perfect for family gatherings. Eat In Kitchen boasts hardwoods, upgraded stainless appliances, under cabinet lights, eating bar & pantry. Main level powder room. Upstairs is KING-SIZED Owner's Suite & ensuite spa bath offers relaxing soaking tub, separate shower, dual vanity & walk-in closet. 2 Additional spacious bedrooms, full guest bath & laundry room. Daylight basement complete with Man-Cave & half bath. Enjoy relaxing evenings on the expansive deck overlooking private fenced backyard..no back door neighbors. New Maintenance Free Vinyl Siding, 2 car basement garage. Community Swim & Tennis Club.
Location
State AL
County Shelby
Area Alabaster, Maylene, Saginaw
Rooms
Kitchen Breakfast Bar, Eating Area, Pantry
Interior
Interior Features Security System, Split Bedroom
Heating Central (HEAT), Dual Systems (HEAT), Electric (HEAT)
Cooling Central (COOL), Dual Systems (COOL), Electric (COOL)
Flooring Carpet, Hardwood, Vinyl
Fireplaces Number 1
Fireplaces Type Woodburning
Laundry Floor Drain, Washer Hookup
Exterior
Exterior Feature Fenced Yard
Parking Features Basement Parking, Driveway Parking
Garage Spaces 2.0
Pool Community
Amenities Available Street Lights, Swimming Allowed
Building
Lot Description Interior Lot, Some Trees, Vacant Lot
Foundation Basement
Sewer Septic
Water Public Water
Level or Stories 2+ Story
Schools
Elementary Schools Meadow View
Middle Schools Thompson
High Schools Thompson
Others
Financing Cash,Conventional,FHA,VA
Read Less
Want to know what your home might be worth? Contact us for a FREE valuation!

Our team is ready to help you sell your home for the highest possible price ASAP
Bought with Keller Williams Realty Vestavia



