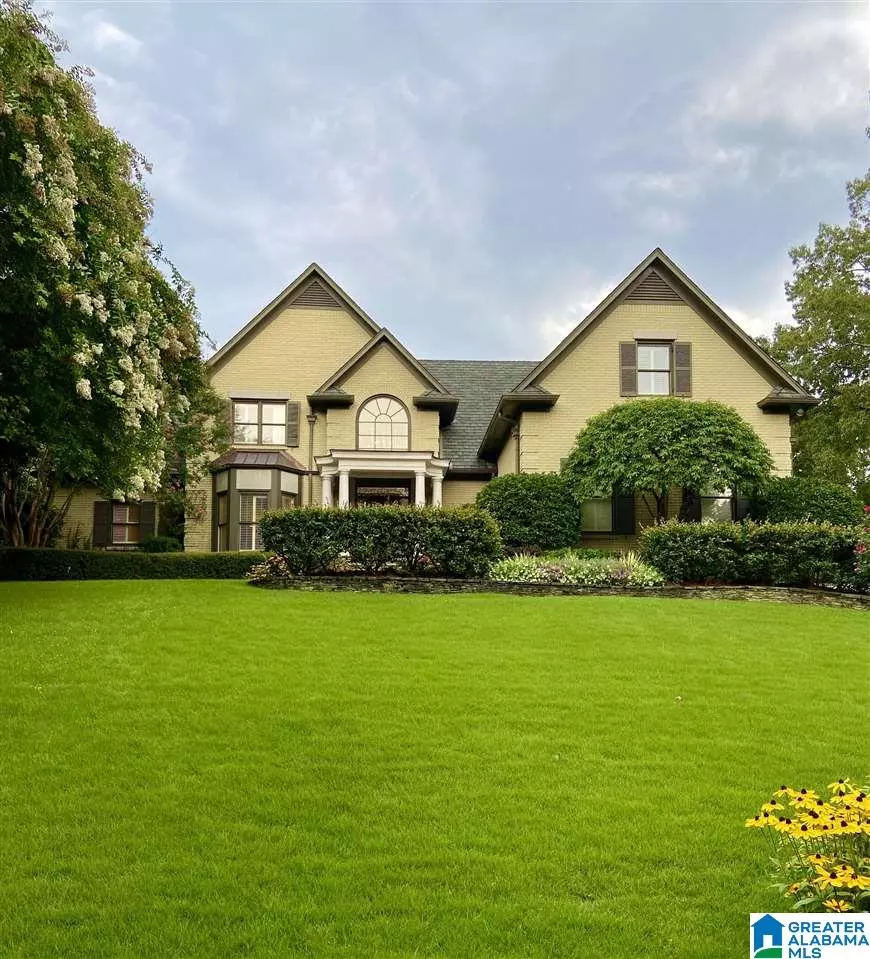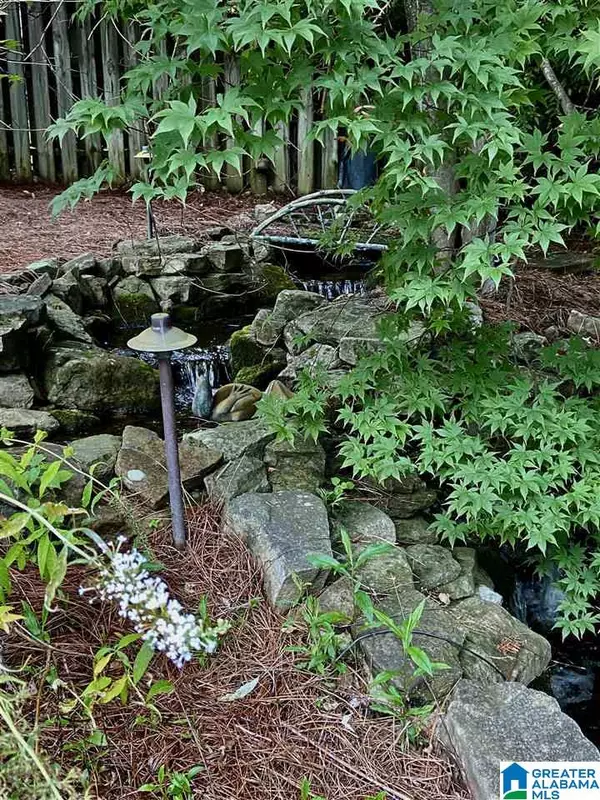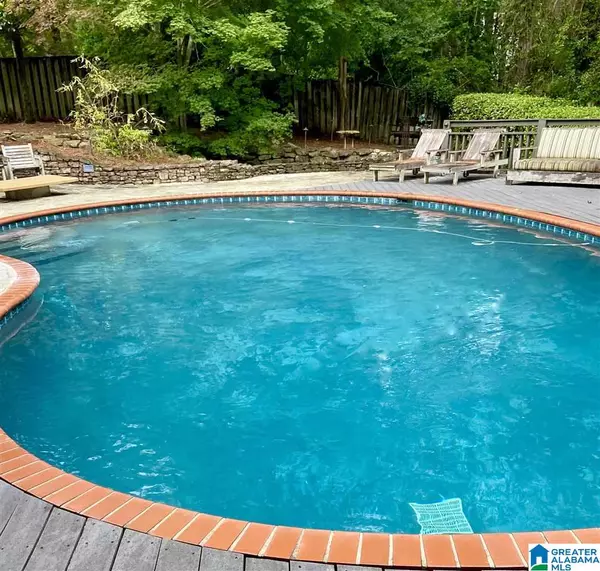$960,000
$950,000
1.1%For more information regarding the value of a property, please contact us for a free consultation.
3732 SHADY COVE DRIVE Vestavia Hills, AL 35243
5 Beds
5 Baths
5,999 SqFt
Key Details
Sold Price $960,000
Property Type Single Family Home
Sub Type Single Family
Listing Status Sold
Purchase Type For Sale
Square Footage 5,999 sqft
Price per Sqft $160
Subdivision Countrywood Highlands
MLS Listing ID 1293399
Sold Date 09/07/21
Bedrooms 5
Full Baths 4
Half Baths 1
HOA Fees $7/ann
Year Built 1988
Lot Size 0.520 Acres
Property Description
Come experience all the amenities this luxury home has to offer. From day-to-day living to entertaining large parties, you have everything you could ask for. On a private cul de sac road sits the most incredibly landscaped brick home atop a hill with at least 3 on-property parking spaces for guests, plus a two car garage. The custom brick floor kitchen is a chef's dream with double ovens, gas cooktop, double dishwashers, an expansive center island, and loads of storage. The dining room easily seats 10. The primary bedroom is a luxury getaway with fireplace and plenty of light. The primary bathroom features Alabama White Marble and steam shower. From the two story foyer to the wine cellar, the home feels spacious and grand. You'll love the screened in porch with outdoor heaters that leads out to the backyard oasis featuring a gunite pool, flagstone decking, coy pond, and custom lighting. This one checks all the boxes. Don't miss it. See it before it's gone.
Location
State AL
County Jefferson
Area Libertypark, Vestavia
Rooms
Kitchen Breakfast Bar, Eating Area, Island, Pantry
Interior
Interior Features Bay Window, French Doors, Multiple Staircases, Recess Lighting, Sauna/Spa (INT), Security System, Sound System, Textured Walls, Wet Bar
Heating 3+ Systems (HEAT), Central (HEAT), Forced Air, Gas Heat, Heat Pump (HEAT)
Cooling 3+ Systems (COOL), Central (COOL), Electric (COOL), Heat Pump (COOL)
Flooring Brick Floor, Carpet, Hardwood, Marble Floor, Subflooring, Tile Floor
Fireplaces Number 2
Fireplaces Type Gas (FIREPL)
Laundry Utility Sink, Washer Hookup
Exterior
Exterior Feature Fenced Yard, Fireplace, Grill, Lighting System, Sprinkler System, Porch, Porch Screened
Parking Features Attached, Driveway Parking, Parking (MLVL)
Garage Spaces 2.0
Pool Personal Pool
Amenities Available BBQ Area, Pond, Street Lights, Swimming Allowed
Building
Lot Description Cul-de-sac, Some Trees, Subdivision
Foundation Basement
Sewer Connected
Water Public Water
Level or Stories 1.5-Story
Schools
Elementary Schools Vestavia-Dolly Ridge
Middle Schools Pizitz
High Schools Vestavia Hills
Others
Financing Cash,Conventional,FHA
Read Less
Want to know what your home might be worth? Contact us for a FREE valuation!

Our team is ready to help you sell your home for the highest possible price ASAP
Bought with RE/MAX Southern Homes






