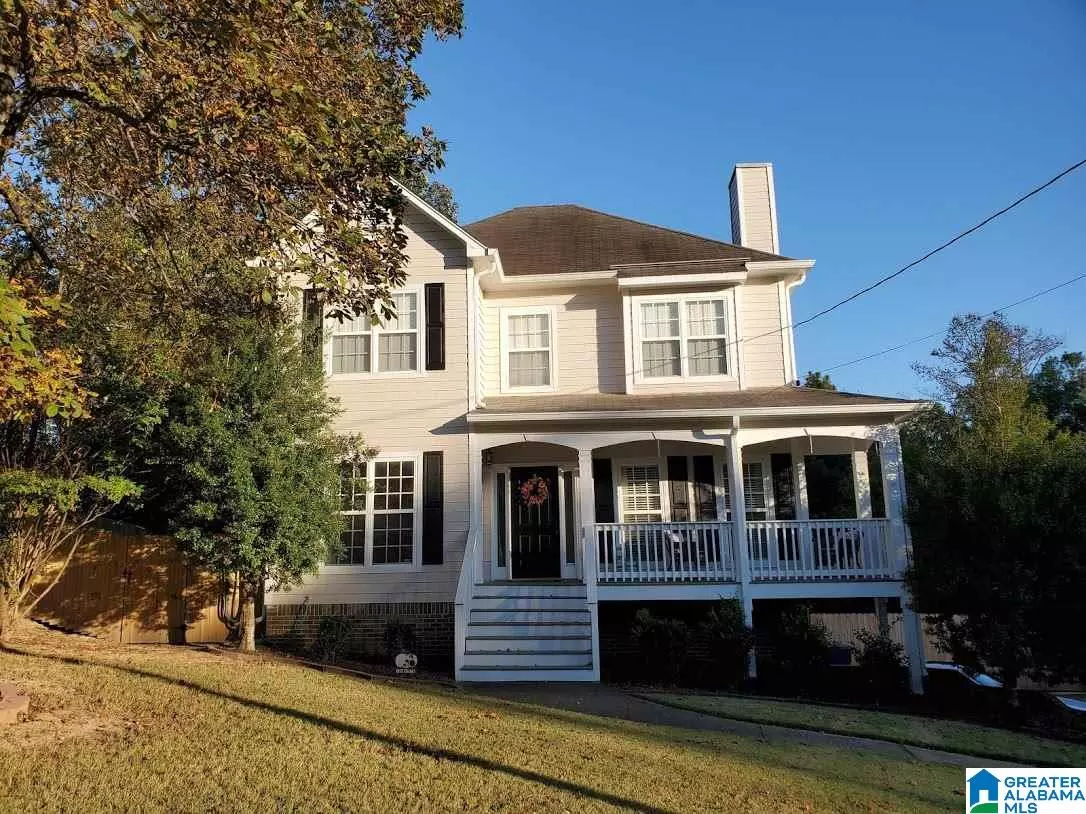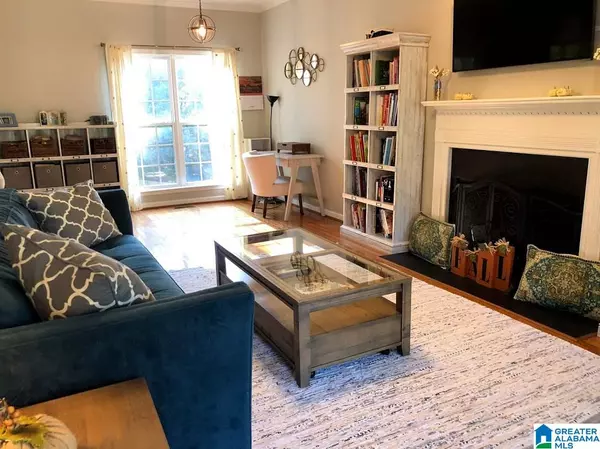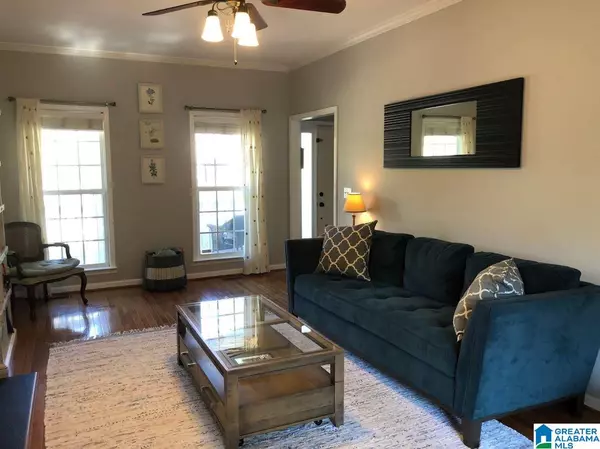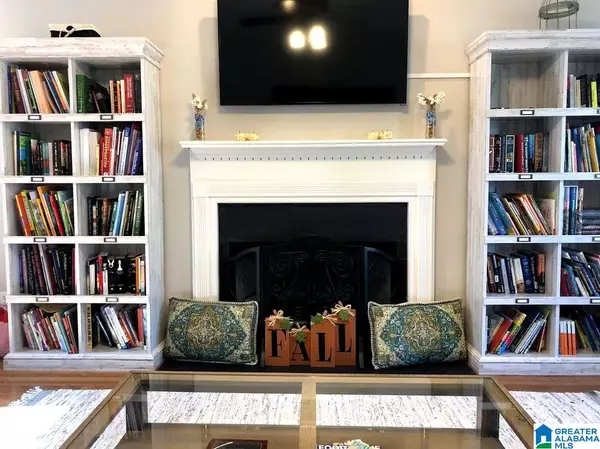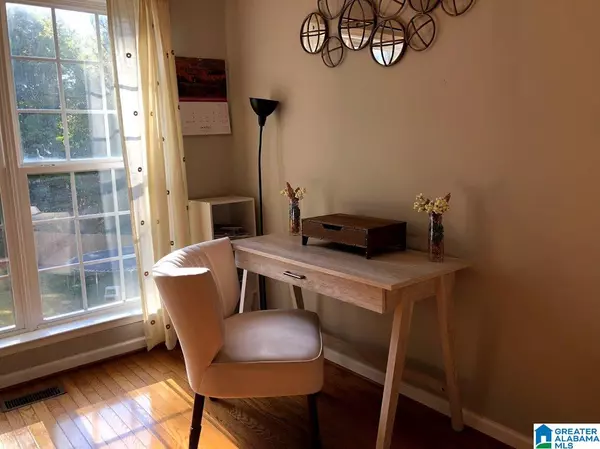$230,000
$240,000
4.2%For more information regarding the value of a property, please contact us for a free consultation.
120 KENTWOOD DR Alabaster, AL 35007
3 Beds
3 Baths
1,684 SqFt
Key Details
Sold Price $230,000
Property Type Single Family Home
Sub Type Single Family
Listing Status Sold
Purchase Type For Sale
Square Footage 1,684 sqft
Price per Sqft $136
Subdivision Kentwood
MLS Listing ID 899162
Sold Date 12/07/20
Bedrooms 3
Full Baths 2
Half Baths 1
Year Built 2001
Lot Size 0.410 Acres
Property Description
You will fall in love with this home as soon as you lay eyes on it. It is situated on one of the largest lots in the neighborhood and backs up to the intermediate school. There are hardwood floors throughout and tile in the large, open kitchen overlooking the gently sloping backyard. You will notice the high ceilings and open floor plan, as well as the many windows that let in a ton of natural light. The gas fireplace will make a lovely backdrop to all your family memories. Upstairs you will find a luxurious master suit with a sitting area and recently remodeled bathroom, and two additional bedrooms. Enjoy evenings on the screened in back porch or head out to the backyard surrounded by a new privacy fence and beautiful mature trees to have a bonfire. You'll love having Publix and Starbucks less than 3 minutes down the road, and don't forget those highly rated Alabaster Schools. This home checks all the boxes and is move-in ready!
Location
State AL
County Shelby
Area Alabaster, Maylene, Saginaw
Rooms
Kitchen Pantry
Interior
Interior Features None
Heating Electric (HEAT)
Cooling Electric (COOL)
Flooring Hardwood
Fireplaces Number 1
Fireplaces Type Gas (FIREPL)
Laundry Washer Hookup
Exterior
Exterior Feature Fenced Yard, Fireplace, Porch, Porch Screened
Parking Features Attached, Basement Parking, Off Street Parking
Garage Spaces 2.0
Building
Lot Description Some Trees
Foundation Basement
Sewer Septic
Water Public Water
Level or Stories 2+ Story
Schools
Elementary Schools Meadow View
Middle Schools Thompson
High Schools Thompson
Others
Financing Cash,Conventional,FHA,USDA Rural,VA
Read Less
Want to know what your home might be worth? Contact us for a FREE valuation!

Our team is ready to help you sell your home for the highest possible price ASAP


