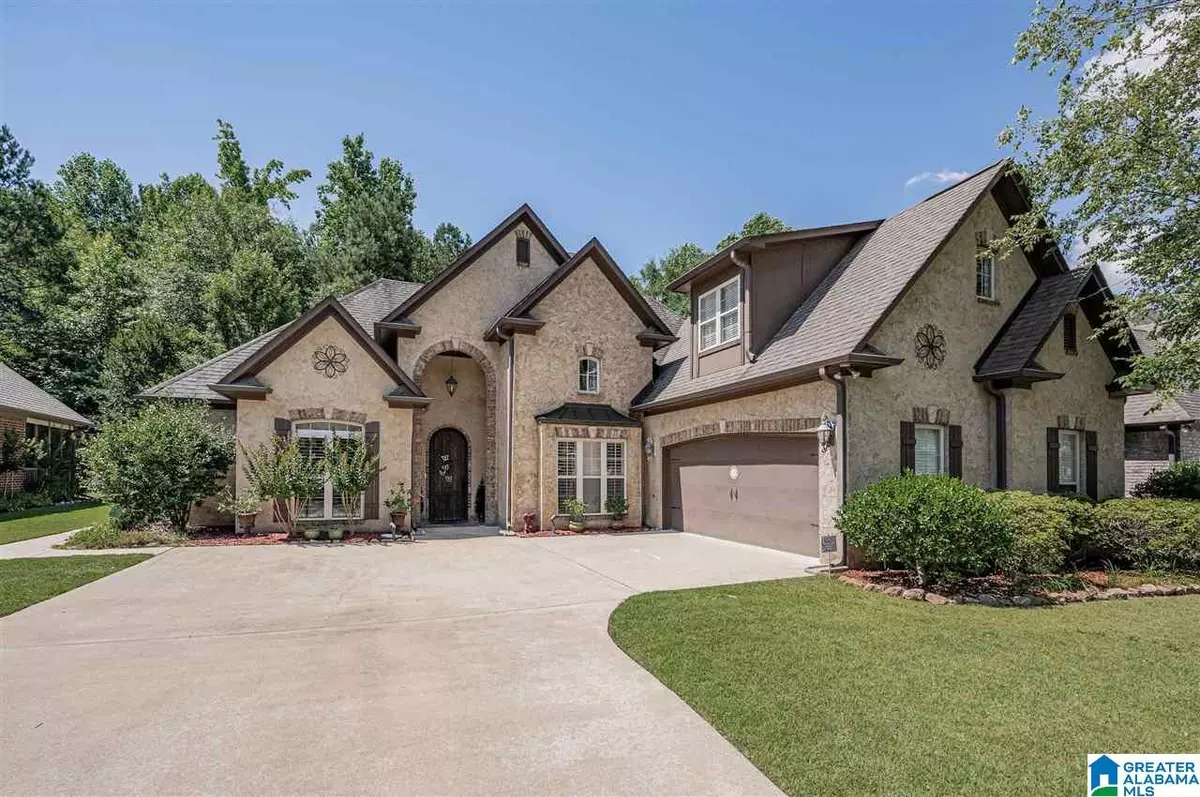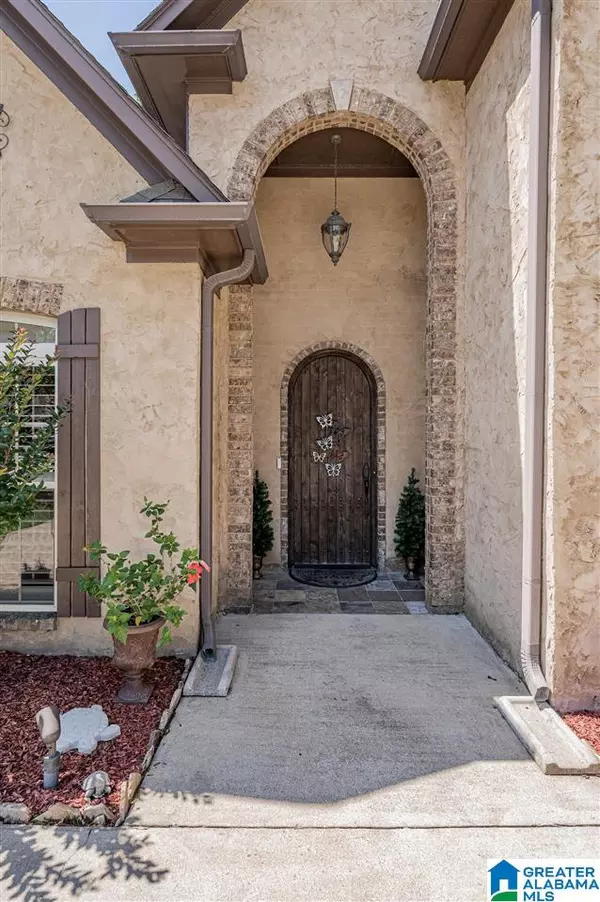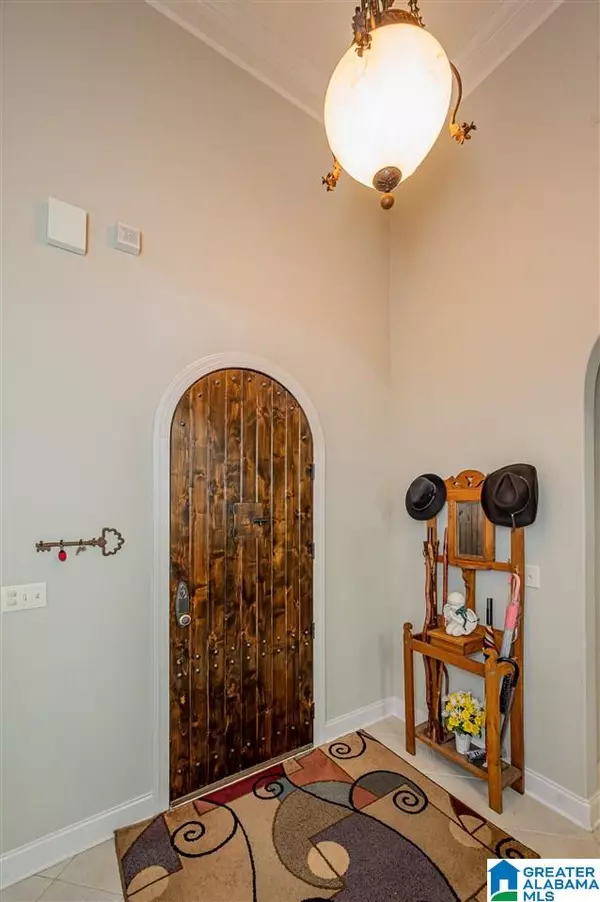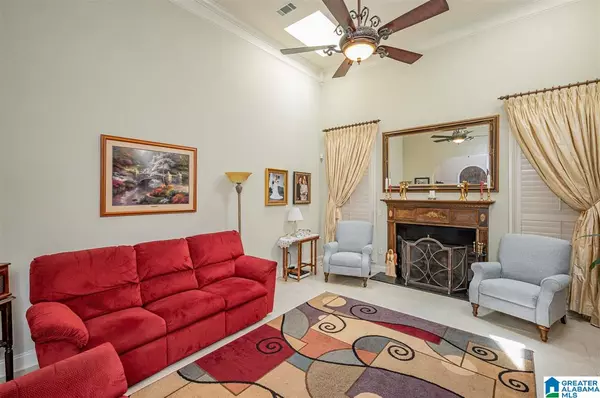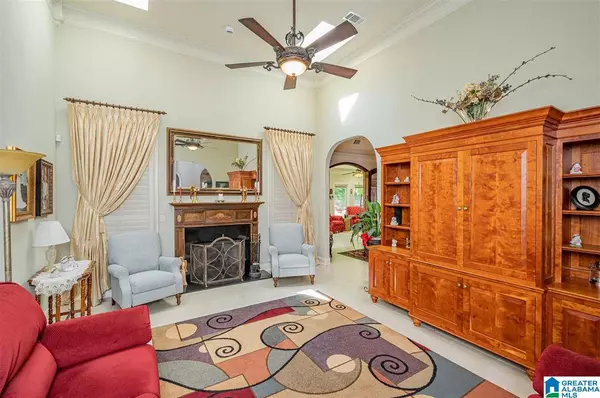$419,900
$419,900
For more information regarding the value of a property, please contact us for a free consultation.
221 MACALLAN DRIVE Pelham, AL 35124
4 Beds
3 Baths
2,752 SqFt
Key Details
Sold Price $419,900
Property Type Single Family Home
Sub Type Single Family
Listing Status Sold
Purchase Type For Sale
Square Footage 2,752 sqft
Price per Sqft $152
Subdivision Ballantrae Macallan
MLS Listing ID 1289172
Sold Date 09/28/21
Bedrooms 4
Full Baths 3
HOA Fees $79/ann
Year Built 2006
Lot Size 10,018 Sqft
Property Description
Beautiful well-built custom home. Upgrades throughout including many architectural features. Open floor plan great for entertaining. Elegant formal dining room w/soaring 20 ft. ceilings. Family room w/marble fireplace, custom mantle, & high ceilings w/sky lights. Large gourmet kitchen features solid surface countertops, stainless appliances, breakfast bar, & majestic mahogany doors leading to a SPACIOUS LIGHT FILLED SUNROOM. Split bedroom plan with three bedrooms on the main level. The master bedroom suite has a sitting area, trey ceilings & a luxury master bath w/relaxing jetted soaking tub, separate shower, private water closet, & walk-in closet. Two additional main level bedrooms share a full bath. Upstairs offers a private 4th Bedroom & full bath. Plantation shutters or plantation blinds throughout the home. The home also includes an irrigation system, security system, central vacuum and lots of storage space. A beautiful slate patio overlooks a well maintained, private back yard.
Location
State AL
County Shelby
Area Helena, Pelham
Rooms
Kitchen Breakfast Bar, Eating Area, Pantry
Interior
Interior Features Central Vacuum, French Doors, Recess Lighting, Security System, Textured Walls
Heating Central (HEAT), Forced Air, Gas Heat
Cooling Central (COOL), Electric (COOL)
Flooring Carpet, Tile Floor
Fireplaces Number 1
Fireplaces Type Gas (FIREPL)
Laundry Washer Hookup
Exterior
Exterior Feature Lighting System, Sprinkler System
Parking Features Driveway Parking, Parking (MLVL)
Garage Spaces 2.0
Pool Community
Building
Foundation Slab
Sewer Connected
Water Public Water
Level or Stories 1-Story
Schools
Elementary Schools Pelham Ridge
Middle Schools Pelham Park
High Schools Pelham
Others
Financing Cash,Conventional,FHA,VA
Read Less
Want to know what your home might be worth? Contact us for a FREE valuation!

Our team is ready to help you sell your home for the highest possible price ASAP
Bought with RealtySouth-OTM-Acton Rd


