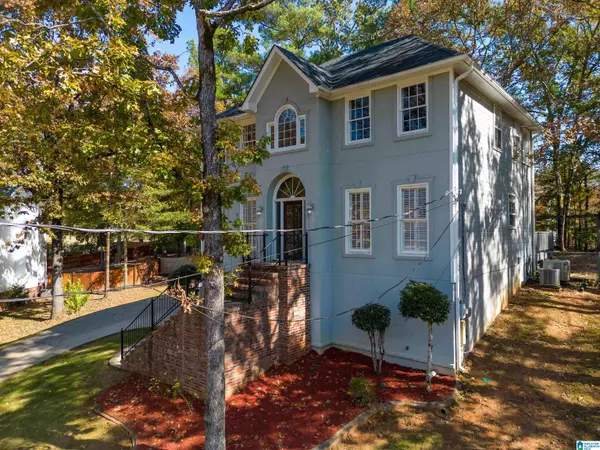$369,000
$359,000
2.8%For more information regarding the value of a property, please contact us for a free consultation.
524 RUSSET VALLEY CIRCLE Hoover, AL 35244
4 Beds
3 Baths
2,747 SqFt
Key Details
Sold Price $369,000
Property Type Single Family Home
Sub Type Single Family
Listing Status Sold
Purchase Type For Sale
Square Footage 2,747 sqft
Price per Sqft $134
Subdivision Russet Woods
MLS Listing ID 1337694
Sold Date 12/16/22
Bedrooms 4
Full Baths 3
Year Built 1992
Lot Size 0.440 Acres
Property Description
BRING US AN OFFER!! MOTIVATED SELLERS! Priced below RVM valuation for quick sale! Easy to show! Welcome home to this wonderful 4BR/3BA home in the award-winning HOOVER CITY SCHOOL in Russet Woods! This 2700+ home boasts of soaring ceilings w/natural light flowing throughout. Open concept kitchen complete w/stainless appliances including the refrigerator! Hardwood floors! Family room leads directly to a large fenced in backyard where the kids or pets can run & play. All bathrooms recently updated & beautiful! The home is SPACIOUS & on a cul de sac! The basement has a bonus space that could be used for an office or exercise area, as well as a workshop space and plenty of storage space in the 2-car garage. This adorable neighborhood has a private fishing pond & a playground for the kids. Located near schools & restaurants & shopping! Schedule a showing asap! New HVAC 2021&2019-New water heater 2020-New roof 2016-New attic insulation 2021-New gutters 2021-Leaving shed & Washer & Dryer
Location
State AL
County Jefferson
Area Bluff Park, Hoover, Riverchase
Rooms
Kitchen Eating Area, Pantry
Interior
Interior Features French Doors, Multiple Staircases
Heating Central (HEAT), Dual Systems (HEAT), Electric (HEAT)
Cooling Central (COOL), Dual Systems (COOL), Electric (COOL)
Flooring Carpet, Hardwood, Tile Floor
Fireplaces Number 1
Fireplaces Type Woodburning
Laundry Washer Hookup
Exterior
Exterior Feature Fenced Yard, Fireplace, Storage Building, Workshop (EXTR)
Parking Features Basement Parking
Garage Spaces 2.0
Amenities Available Park, Playgound, Private Lake, Street Lights
Building
Lot Description Cul-de-sac
Foundation Basement
Sewer Connected
Water Public Water
Level or Stories 1.5-Story
Schools
Elementary Schools South Shades Crest
Middle Schools Bumpus, Robert F
High Schools Hoover
Others
Financing Cash,Conventional,FHA,VA
Read Less
Want to know what your home might be worth? Contact us for a FREE valuation!

Our team is ready to help you sell your home for the highest possible price ASAP
Bought with LAH - Crestline Branch







