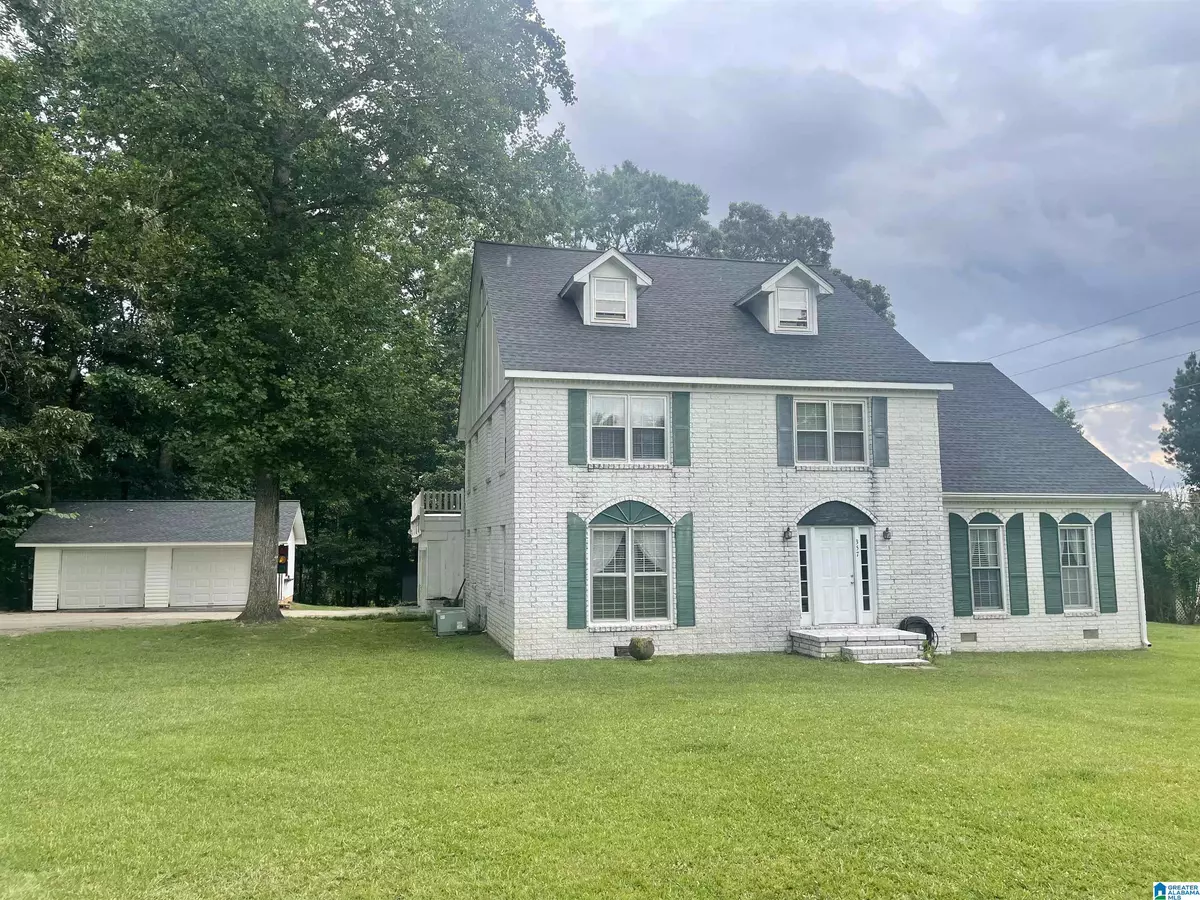$210,000
$259,900
19.2%For more information regarding the value of a property, please contact us for a free consultation.
357 CAUTHEN CIRCLE Roanoke, AL 36274
4 Beds
3 Baths
3,374 SqFt
Key Details
Sold Price $210,000
Property Type Single Family Home
Sub Type Single Family
Listing Status Sold
Purchase Type For Sale
Square Footage 3,374 sqft
Price per Sqft $62
Subdivision H H Cauthen Estates
MLS Listing ID 1322923
Sold Date 09/29/22
Bedrooms 4
Full Baths 3
Year Built 1981
Lot Size 0.480 Acres
Property Description
MOTIVATED SELLER!! PRICED WELL UNDER APPRAISED VALUE!! This 3300+ square foot home is perfect for entertaining. Open the front door and walk into a large foyer with a beautiful staircase and stunning hardwood floors that run into the Living room, Formal Dining room and Hallway. To your left you will you see french doors that invite you into the living room. Living room offers lots of natural lighting. Continue through into the Formal Dining room that is perfect for your large family gatherings. Kitchen overlooks the patio and backyard. Down the hall you will find a large Bonus room with gas log fireplace. Also, a large pantry and laundry area. Master Bed/Bath are on the Main Level. On the 2nd level you will find an office and 3 additional bedrooms and two bathrooms. The 3rd level takes you to a very spacious bonus room. This home offers an attached 2 car garage and a detached 2 car garage/workshop. New roof for home and detached garage was put on in 2020.
Location
State AL
County Randolph
Area Randolph County
Interior
Interior Features Multiple Staircases, Workshop (INT)
Heating Central (HEAT)
Cooling Central (COOL)
Flooring Carpet, Hardwood, Hardwood Under Carpet, Vinyl
Fireplaces Number 1
Fireplaces Type Gas (FIREPL)
Laundry Washer Hookup
Exterior
Exterior Feature None
Parking Features Attached, Detached, Driveway Parking
Garage Spaces 4.0
Building
Foundation Crawl Space
Sewer Connected
Water Public Water
Level or Stories 2+ Story
Schools
Elementary Schools Knight Enloe
Middle Schools Handley
High Schools Handley
Others
Financing Cash,Conventional,FHA,USDA Rural,VA
Read Less
Want to know what your home might be worth? Contact us for a FREE valuation!

Our team is ready to help you sell your home for the highest possible price ASAP
Bought with South Home Realty






