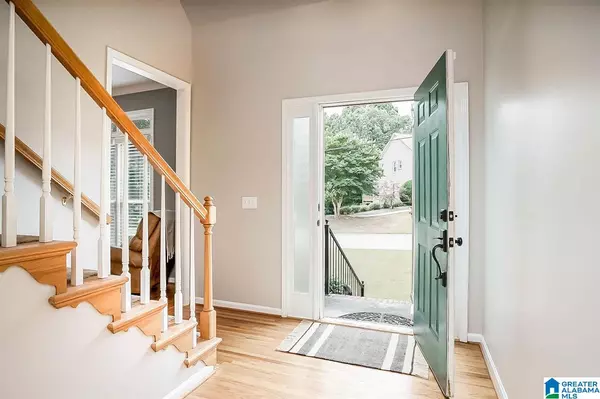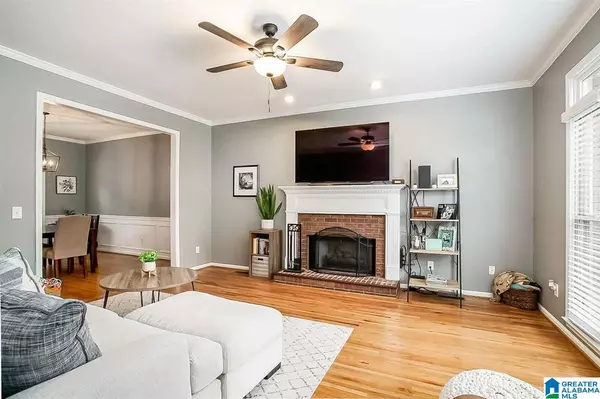$356,000
$344,900
3.2%For more information regarding the value of a property, please contact us for a free consultation.
100 KENSINGTON LANE Alabaster, AL 35007
4 Beds
4 Baths
2,717 SqFt
Key Details
Sold Price $356,000
Property Type Single Family Home
Sub Type Single Family
Listing Status Sold
Purchase Type For Sale
Square Footage 2,717 sqft
Price per Sqft $131
Subdivision Sterling Gate
MLS Listing ID 1295047
Sold Date 09/27/21
Bedrooms 4
Full Baths 3
Half Baths 1
HOA Fees $25/ann
Year Built 1997
Lot Size 0.410 Acres
Property Description
Conveniently located in the Sterling Park Community close to schools, parks, shopping and dining, this beautiful home offers plenty of space inside and out! The main level offers a large sunlit living room with brick fireplace, gleaming hardwood floors, and a formal dining room with stylish wainscoting panels. The open kitchen boasts plenty of space for entertaining, an eat-in area, stainless steel appliances, granite countertops and opens to a covered deck that allows a seamless flow from indoor to outdoor living. Oversized main level master offers private ensuite. Upstairs find a cozy nook perfect for a reading or homework space, The lower level features plenty of space for movie or game nights and offers an additional full bath and patio access to the generous fenced backyard. Situated on a corner lot with beautiful curb appeal.
Location
State AL
County Shelby
Area Alabaster, Maylene, Saginaw
Rooms
Kitchen Eating Area, Pantry
Interior
Interior Features Recess Lighting
Heating Piggyback Sys (HEAT)
Cooling Electric (COOL)
Flooring Carpet, Hardwood, Tile Floor
Fireplaces Number 1
Fireplaces Type Gas (FIREPL)
Laundry Washer Hookup
Exterior
Exterior Feature Fenced Yard
Parking Features Basement Parking, Driveway Parking
Garage Spaces 2.0
Amenities Available Clubhouse, Sidewalks, Street Lights
Building
Lot Description Corner Lot
Foundation Basement
Sewer Connected
Water Public Water
Level or Stories 1.5-Story
Schools
Elementary Schools Creek View
Middle Schools Thompson
High Schools Thompson
Others
Financing Cash,Conventional,VA
Read Less
Want to know what your home might be worth? Contact us for a FREE valuation!

Our team is ready to help you sell your home for the highest possible price ASAP
Bought with Keller Williams Realty Vestavia






