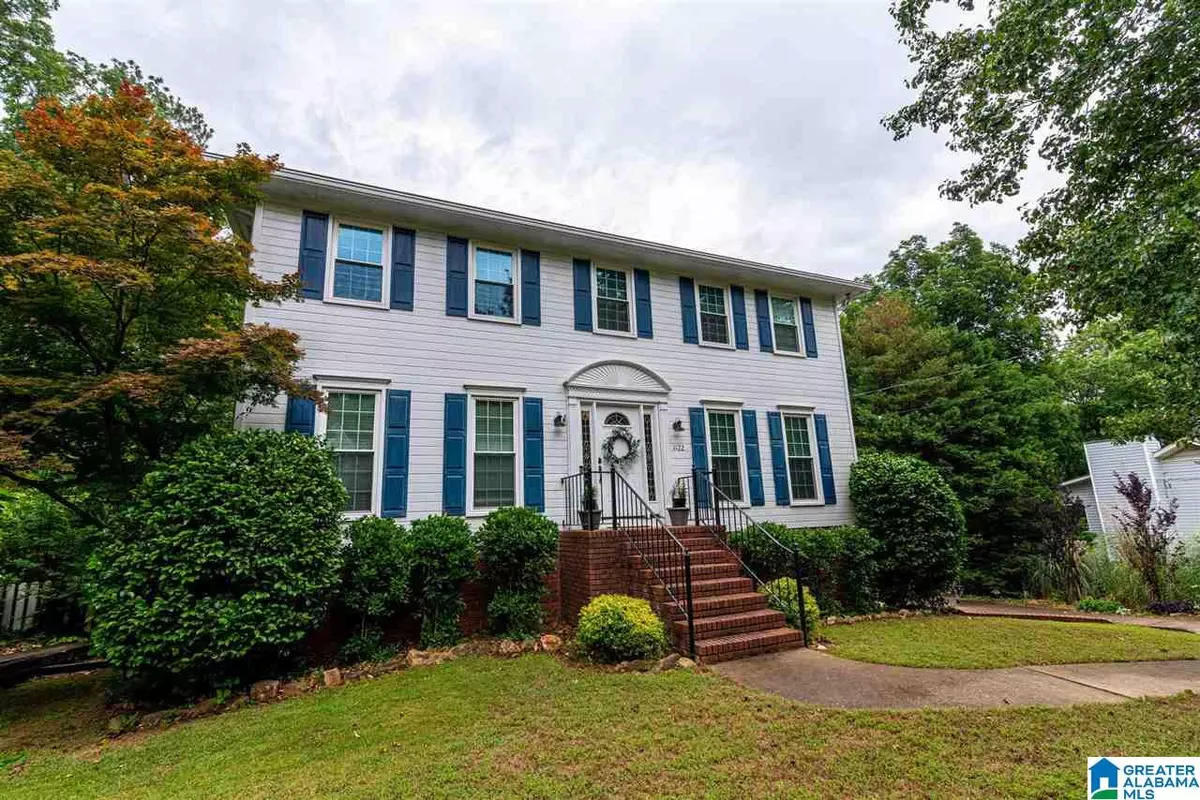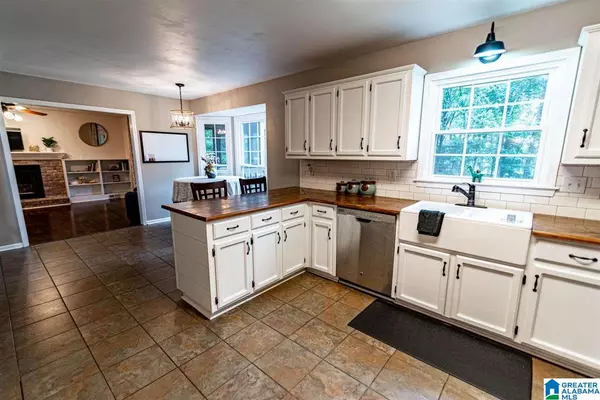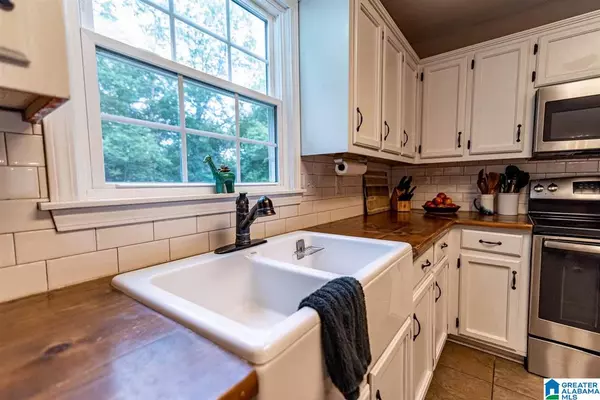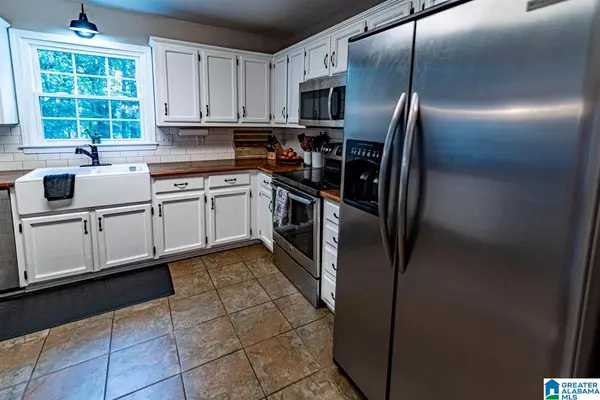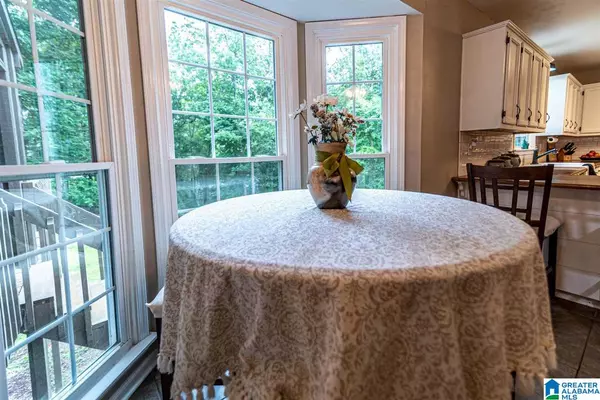$297,500
$282,500
5.3%For more information regarding the value of a property, please contact us for a free consultation.
1122 COLONIAL DRIVE Alabaster, AL 35007
4 Beds
4 Baths
2,440 SqFt
Key Details
Sold Price $297,500
Property Type Single Family Home
Sub Type Single Family
Listing Status Sold
Purchase Type For Sale
Square Footage 2,440 sqft
Price per Sqft $121
Subdivision Autumn Ridge
MLS Listing ID 1287862
Sold Date 07/16/21
Bedrooms 4
Full Baths 2
Half Baths 2
Year Built 1990
Lot Size 0.530 Acres
Property Description
Alabaster School System! This true 4 Bedroom home that offers Hardwood flooring on the main level. Custom built book cases in the Great Room! Great Formal Living Room/Study! Formal Dining! Fireplace in the Great Room & the Master! New vinyl windows and screens in 2019! The spacious kitchen has 2 pantries & lots of cabinet & counter top space! Custom Cabinets in the basement Den/Playroom! Upstairs offers 4 Bedrooms! Large Master Suite with plenty of closet space! Great screened porch overlooking the backyard w/Fire Pit. Laundry & Dog wash in the basement! There is also a laundry connection on the main level in the kitchen. Storage shed out back stays!
Location
State AL
County Shelby
Area Alabaster, Maylene, Saginaw
Rooms
Kitchen Eating Area, Pantry
Interior
Interior Features Bay Window, French Doors, Recess Lighting
Heating Central (HEAT), Dual Systems (HEAT), Gas Heat
Cooling Central (COOL), Dual Systems (COOL), Electric (COOL)
Flooring Carpet, Concrete, Hardwood, Tile Floor
Fireplaces Number 2
Fireplaces Type Electric (FIREPL), Woodburning
Laundry Washer Hookup
Exterior
Exterior Feature Fenced Yard, Fireplace, Porch Screened, Storage Building
Parking Features Basement Parking, Driveway Parking, Lower Level, Off Street Parking
Garage Spaces 2.0
Amenities Available Street Lights
Building
Lot Description Interior Lot, Some Trees
Foundation Basement
Sewer Connected
Water Public Water
Level or Stories 2+ Story
Schools
Elementary Schools Creek View
Middle Schools Thompson
High Schools Thompson
Others
Financing Cash,Conventional,FHA,VA
Read Less
Want to know what your home might be worth? Contact us for a FREE valuation!

Our team is ready to help you sell your home for the highest possible price ASAP
Bought with MLS NON-MEMBER CO.


