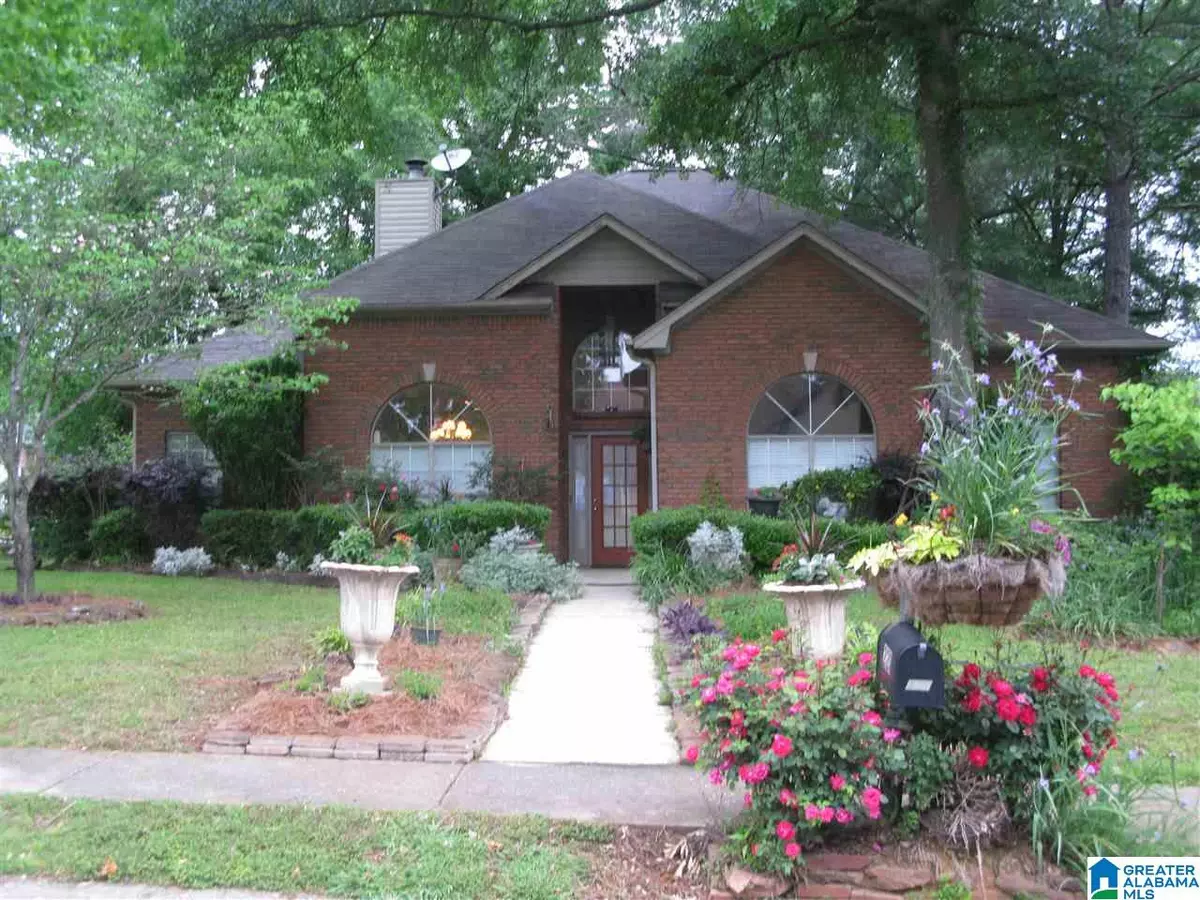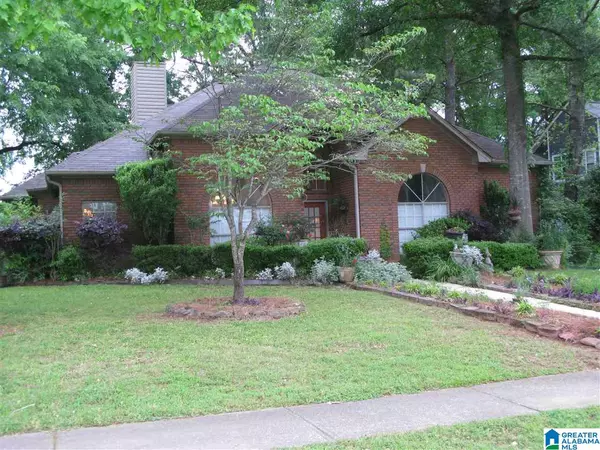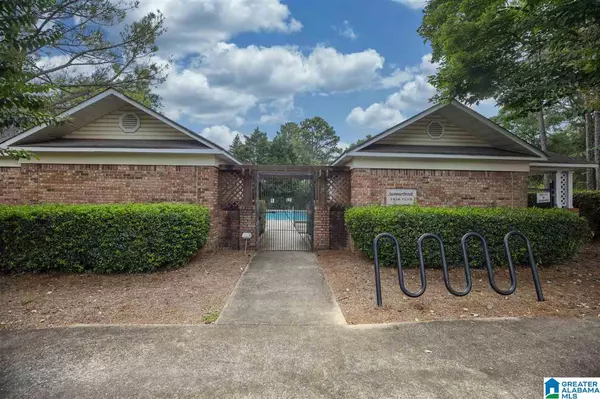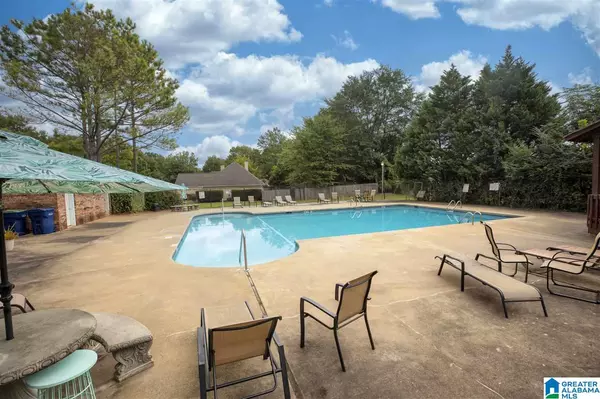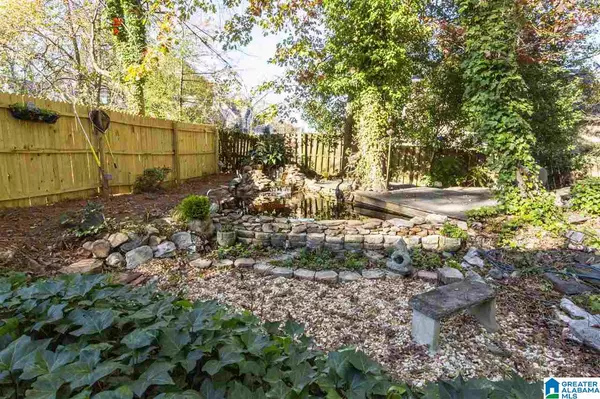$217,900
$217,900
For more information regarding the value of a property, please contact us for a free consultation.
221 SUMMER BROOK LN Alabaster, AL 35007
3 Beds
2 Baths
1,915 SqFt
Key Details
Sold Price $217,900
Property Type Single Family Home
Sub Type Single Family
Listing Status Sold
Purchase Type For Sale
Square Footage 1,915 sqft
Price per Sqft $113
Subdivision Summer Brook
MLS Listing ID 900803
Sold Date 01/22/21
Bedrooms 3
Full Baths 2
HOA Fees $16/ann
Year Built 1995
Lot Size 0.300 Acres
Property Description
Charming 3 one-level home on a quiet cul-de-sac close to the community pool. Enter the 14 ft foyer that features an open floor plan. Formal dining rm on the right side & family room features a wood burning ceiling with crown molding, wood-burning fireplace, hardwood flooring, French doors leading out to the enclosed sunroom. View of the be with a glass garage. . The kitchen has a pass-through window, tiled floors, a large arched window above an eat-in area, a pantry, and lots of counter space and cabinets. The master bedroom has hardwood floors, crown molding, a trey ceiling, and double windows, while the adjoining master bath includes double sinks, large garden tub with transom window, separate shower, and large walk-in closet. The two guest bedrooms have hardwood flooring, while the guest bath has tile flooring, a window, and a linen closet. The home has a large fenced backyard, Patio converted to a sunroom with a so stylish garage door.
Location
State AL
County Shelby
Area Alabaster, Maylene, Saginaw
Rooms
Kitchen Eating Area
Interior
Interior Features Recess Lighting
Heating Central (HEAT), Electric (HEAT)
Cooling Central (COOL)
Flooring Carpet, Hardwood Laminate, Tile Floor
Fireplaces Number 1
Fireplaces Type Woodburning
Laundry Washer Hookup
Exterior
Exterior Feature Fenced Yard
Parking Features Attached
Garage Spaces 2.0
Pool Community
Amenities Available Sidewalks, Street Lights
Building
Lot Description Cul-de-sac, Some Trees, Subdivision
Foundation Slab
Sewer Connected
Water Public Water
Level or Stories 1-Story
Schools
Elementary Schools Meadow View
Middle Schools Thompson
High Schools Thompson
Others
Financing Cash,Conventional,FHA,VA
Read Less
Want to know what your home might be worth? Contact us for a FREE valuation!

Our team is ready to help you sell your home for the highest possible price ASAP


