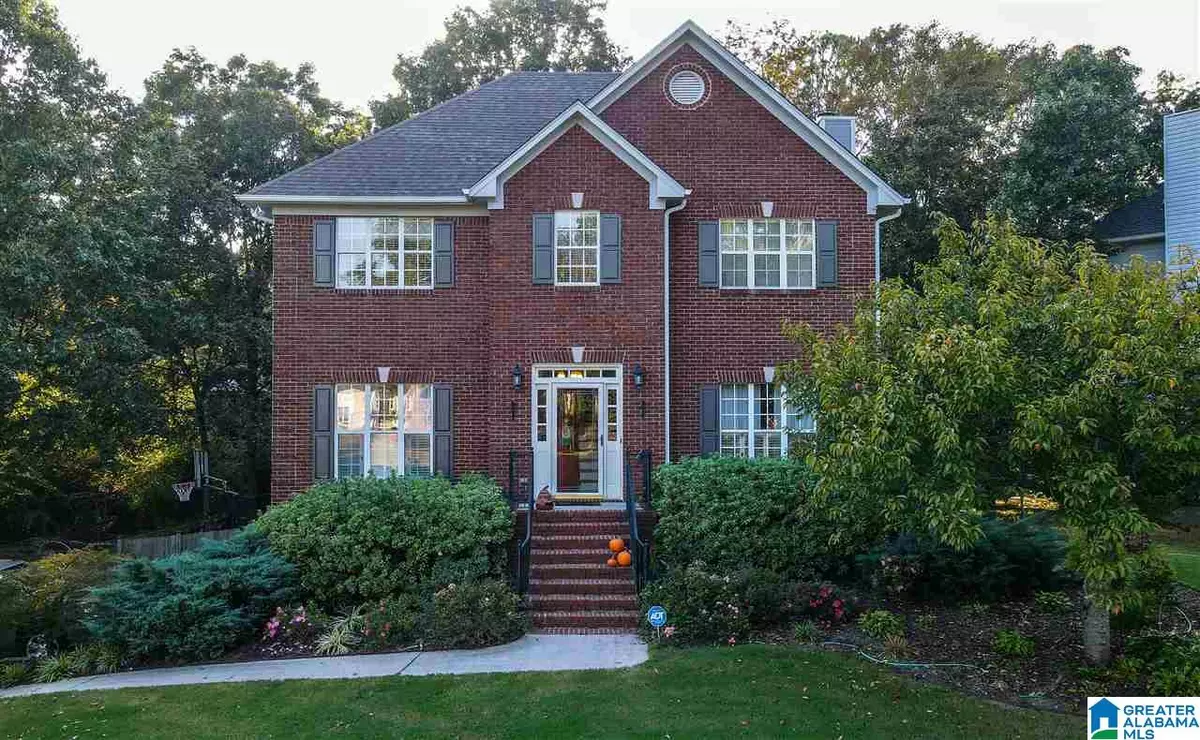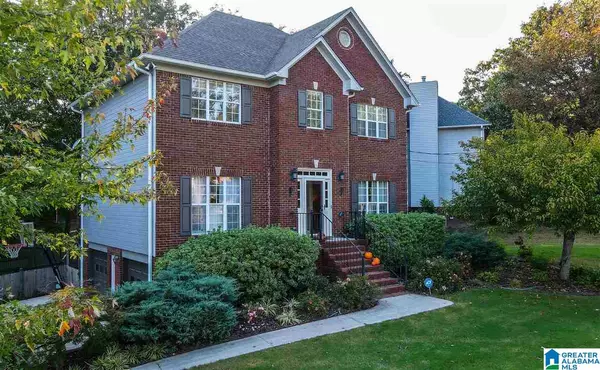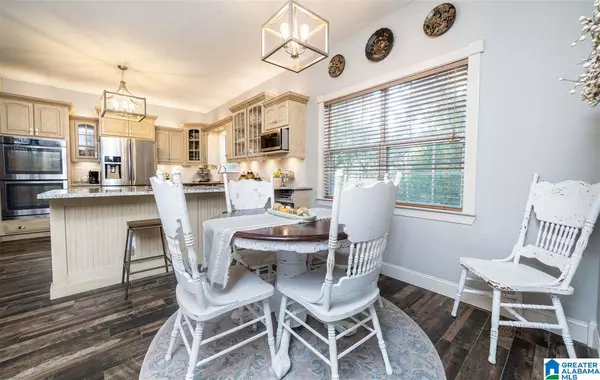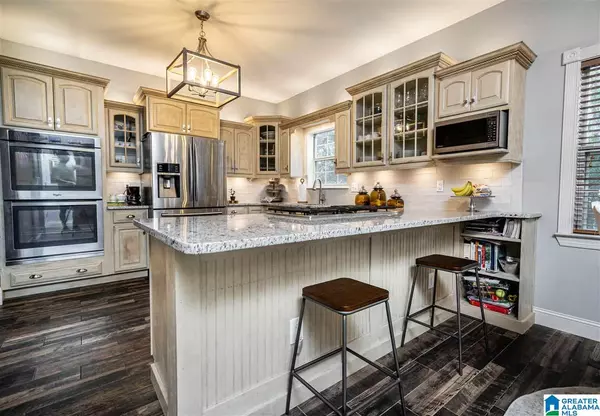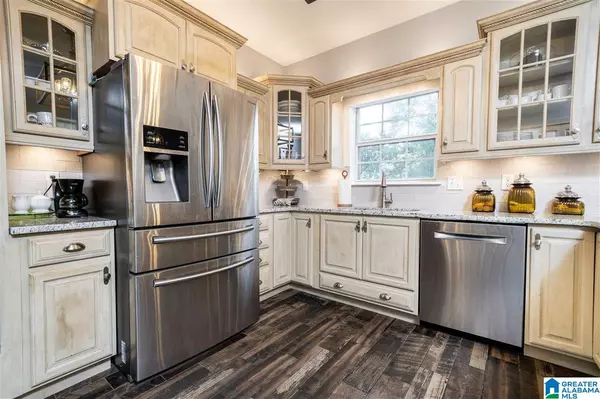$313,000
$310,000
1.0%For more information regarding the value of a property, please contact us for a free consultation.
104 CAMDEN CIR Alabaster, AL 35007
4 Beds
4 Baths
2,494 SqFt
Key Details
Sold Price $313,000
Property Type Single Family Home
Sub Type Single Family
Listing Status Sold
Purchase Type For Sale
Square Footage 2,494 sqft
Price per Sqft $125
Subdivision Sterling Gate
MLS Listing ID 898224
Sold Date 11/25/20
Bedrooms 4
Full Baths 3
Half Baths 1
HOA Fees $22/ann
Year Built 1996
Lot Size 0.290 Acres
Property Description
Welcome to Sterling Gate, just minutes from the renowned Thompson High School, in the heart of Alabaster! This home has it ALL! NEW kitchen, NEW carpet, NEW fixtures, NEW paint! The newly remolded kitchen is a cooks dream featuring granite counter tops, stainless appliances, double oven, gas cooktop and cabinets galore! Have your morning coffee and family meals at the bar or kitchen table. Entertaining is a breeze in the large dining and great room featuring a gas fireplace. Enjoy BBQs on the covered deck and patio area while your children play in the large fenced back yard. You will have all the room you need in the oversized master with trey ceilings and spacious master walk-in custom closet. The 4th bedroom is basement level with both interior and exterior access. With en-suite bath it is perfect for guests,MIL or college student! Or use as an office, bonus room or man cave - possibilities are endless! With a professionally landscaped front yard this home is a must see in every way!
Location
State AL
County Shelby
Area Alabaster, Maylene, Saginaw
Rooms
Kitchen Breakfast Bar, Eating Area, Island, Pantry
Interior
Interior Features French Doors, Multiple Staircases, Recess Lighting
Heating Gas Heat
Cooling Dual Systems (COOL), Electric (COOL)
Flooring Carpet, Hardwood Laminate, Tile Floor
Fireplaces Number 1
Fireplaces Type Gas (FIREPL)
Laundry Washer Hookup
Exterior
Exterior Feature Fenced Yard, Porch
Parking Features Basement Parking
Garage Spaces 2.0
Pool Community
Amenities Available Clubhouse, Fishing, Playgound, Pond, Sidewalks, Street Lights, Tennis Courts
Building
Lot Description Interior Lot, Some Trees, Subdivision
Foundation Basement
Sewer Connected
Water Public Water
Level or Stories 2+ Story
Schools
Elementary Schools Thompson
Middle Schools Thompson
High Schools Thompson
Others
Financing Cash,Conventional,FHA,VA
Read Less
Want to know what your home might be worth? Contact us for a FREE valuation!

Our team is ready to help you sell your home for the highest possible price ASAP


