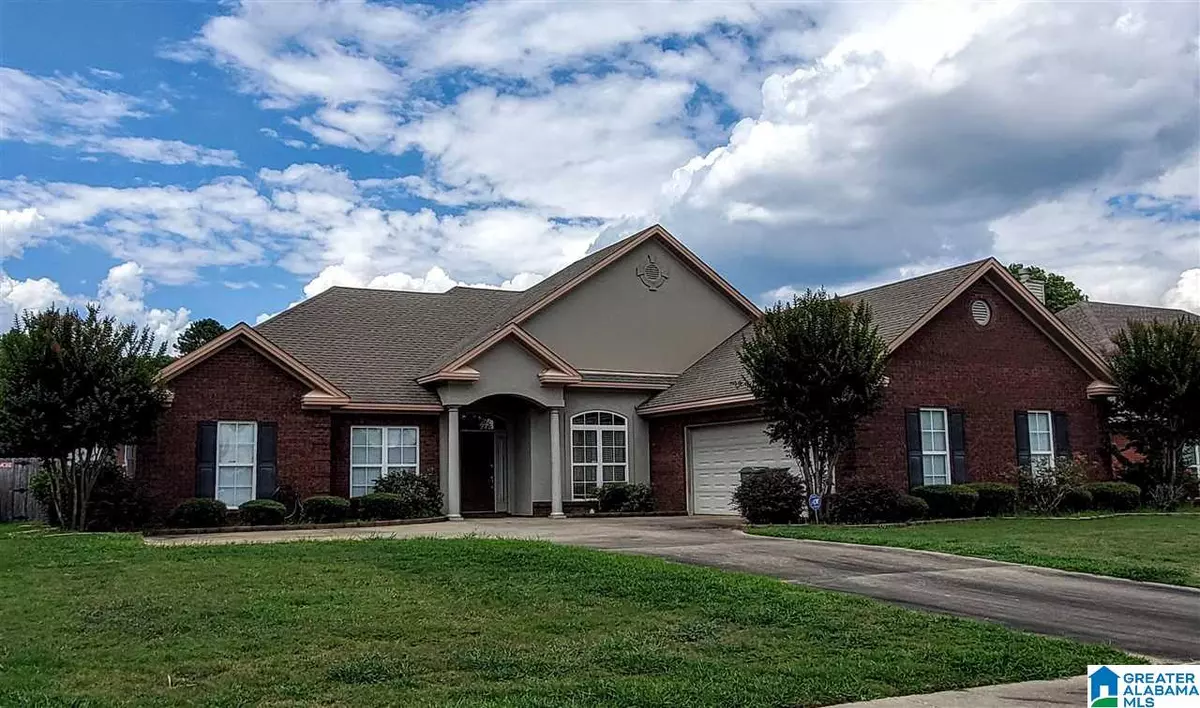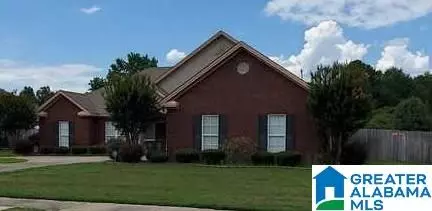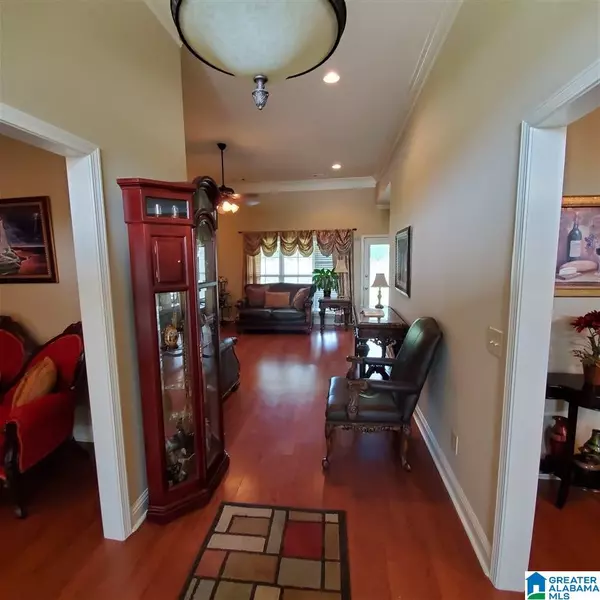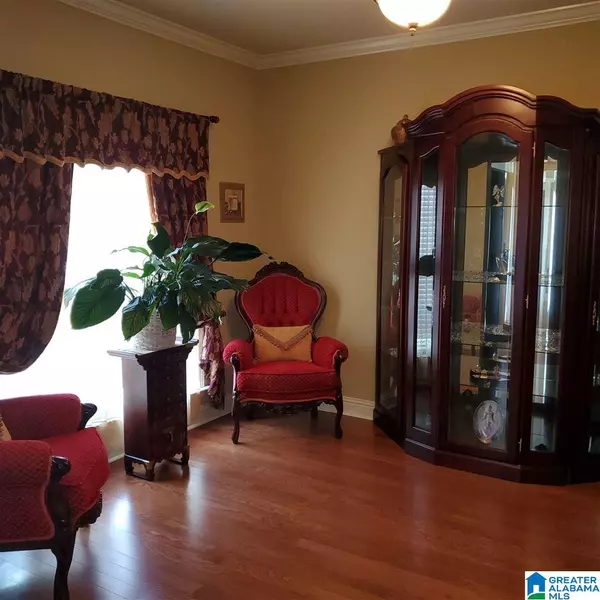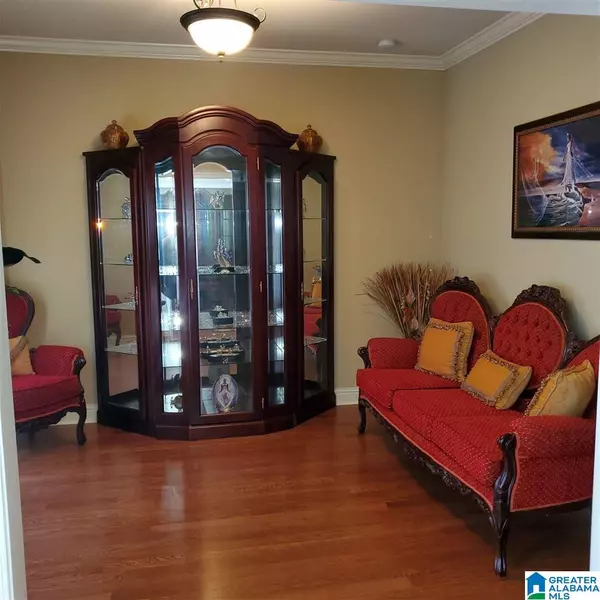$245,900
$249,900
1.6%For more information regarding the value of a property, please contact us for a free consultation.
7419 MOONLIGHT DR Montgomery, AL 36117
3 Beds
2 Baths
2,305 SqFt
Key Details
Sold Price $245,900
Property Type Single Family Home
Sub Type Single Family
Listing Status Sold
Purchase Type For Sale
Square Footage 2,305 sqft
Price per Sqft $106
Subdivision None
MLS Listing ID 886736
Sold Date 07/31/20
Bedrooms 3
Full Baths 2
Year Built 2008
Lot Size 10,018 Sqft
Property Description
Absolutely beautiful home, located in Mitylene Forest convienient to Everything! This 3 bedroom, 2 bathroom with over 2400 square feet of living area has it ALL. You'll find a spacious open floor plan! Greatroom with smooth ceiling, recessed lighting, gas log fireplace, wood flooring and a lot of space to roam. Formal Living Room, Formal Dining that boasts 9 ft ceiling and lots of natural ight. Kitchen is a chef's dream with granite countertops, tile backsplash, ceramic tile flooring, stainless appliances, island with storage, breakfast bar and a ton of custom cabinets! Isolated Master Suite offers maximum privacy. Features double smooth surface vanity, jetted garden tub, separate shower and a large walk-in closets. Laundry room is with build-in cabinets and sink. Home offers a lot of upgrades, crown molding, recessed lighting, large covered patio wired for security system, underground sprinkler system, privacy fence, Attic storage above garage. Minutes to East Chase and Eastdale Mall.
Location
State AL
County Montgomery
Area Montgomery County
Interior
Interior Features Recess Lighting, Split Bedroom
Heating Central (HEAT)
Cooling Central (COOL)
Flooring Hardwood
Fireplaces Number 1
Fireplaces Type Gas (FIREPL)
Laundry Utility Sink, Washer Hookup
Exterior
Exterior Feature None
Parking Features Driveway Parking, On Street Parking
Garage Spaces 2.0
Building
Foundation Slab
Sewer Connected
Water Public Water
Level or Stories 1-Story
Schools
Elementary Schools William Silas Garrett
Middle Schools Johnnie R Carr
High Schools Park Crossing
Others
Financing Cash,Conventional,FHA,VA
Read Less
Want to know what your home might be worth? Contact us for a FREE valuation!

Our team is ready to help you sell your home for the highest possible price ASAP


