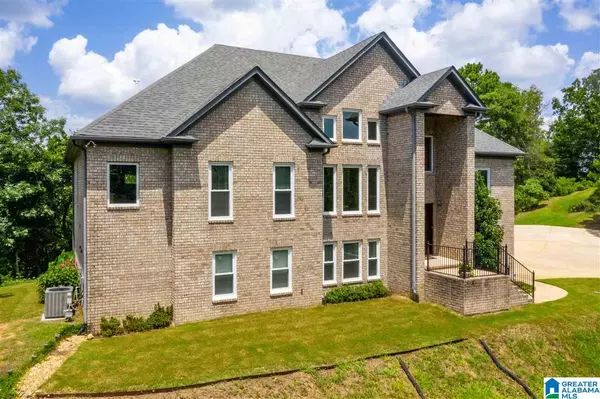$374,000
$384,900
2.8%For more information regarding the value of a property, please contact us for a free consultation.
105 HAMPTON COVE Pelham, AL 35124
3 Beds
3 Baths
3,712 SqFt
Key Details
Sold Price $374,000
Property Type Single Family Home
Sub Type Single Family
Listing Status Sold
Purchase Type For Sale
Square Footage 3,712 sqft
Price per Sqft $100
Subdivision High Hampton
MLS Listing ID 855303
Sold Date 12/27/19
Bedrooms 3
Full Baths 3
HOA Fees $22/ann
Year Built 2006
Lot Size 4.500 Acres
Property Description
Custom built w/ views of Oak Mtn. 3 BR/3 BA on 4.5 acres on private wooded lot. Neighborhood backs up to Oak Mtn State Park w/ 2 private lakes stocked, fishing pier & picnic area. UPPER LIVING AREA: Hardwood floors, gourmet kitchen, breakfast rm, granite countertops, stainless steel appliances & keeping rm. Dining rm, family rm, vaulted ceilings, gas fireplace & lots of windows w/ views opens up to deck. Master suite w/ trey ceiling, connected bonus room, BA w/ vaulted ceiling, jetted tub, separate shower, 2 sinks, vanity + a TV. 2nd BA w/ pedestal sink & claw foot tub/shower. 2 BRs are spacious w/ large closets & new carpet. BASEMENT LIVING AREA: family rm, security cameras, 2ND kitchen + pool table. Screened-in patio & an open patio. Full BA, laundry rm w/ utility sink, & bonus rm. 3-car garage w/ storage & workshop area. Tankless hot water system, PEX plumbing w/ Manabloc plumbing system. Sub floor constructed w/ structural lumber eliminating poles in basement. Security system.
Location
State AL
County Shelby
Area Helena, Pelham
Rooms
Kitchen Eating Area, Pantry, Butlers Pantry
Interior
Interior Features French Doors, Recess Lighting, Security System
Heating Gas Heat, Heat Pump (HEAT)
Cooling Central (COOL)
Flooring Carpet, Concrete, Hardwood, Stone Floor
Fireplaces Number 1
Fireplaces Type Gas (FIREPL)
Laundry Utility Sink, Washer Hookup
Exterior
Exterior Feature None
Parking Features Basement Parking, Driveway Parking
Garage Spaces 3.0
Amenities Available BBQ Area, Boats-Non Motor Only, Fishing, Private Lake, Street Lights, Swimming Allowed
Building
Lot Description Acreage, Heavy Treed Lot, Subdivision
Foundation Basement
Sewer Septic
Water Public Water
Level or Stories 1-Story
Schools
Elementary Schools Pelham Oaks
Middle Schools Pelham Park
High Schools Pelham
Others
Financing Cash,Conventional,VA
Read Less
Want to know what your home might be worth? Contact us for a FREE valuation!

Our team is ready to help you sell your home for the highest possible price ASAP






