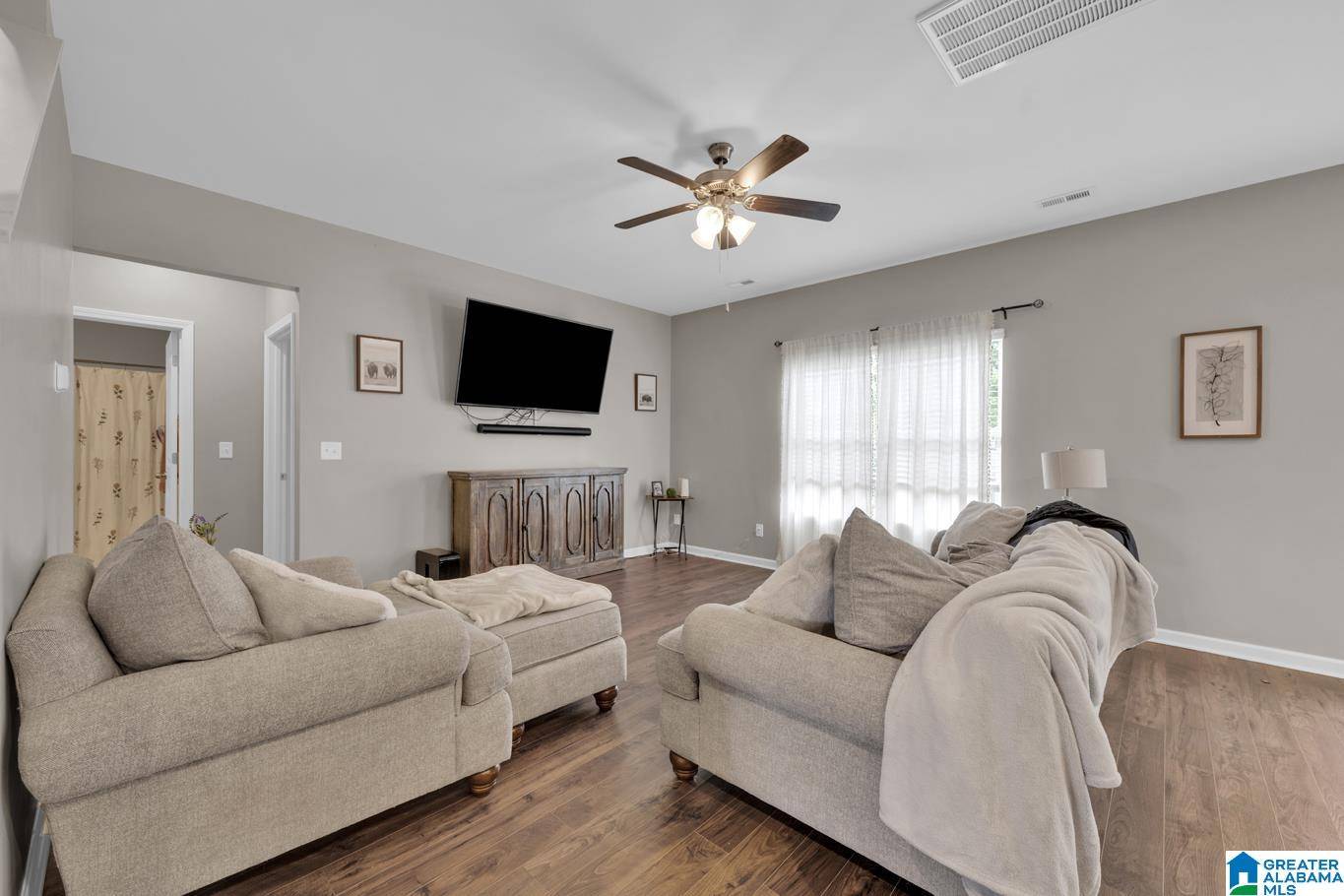9501 FIREBRICK DRIVE Kimberly, AL 35091
5 Beds
3 Baths
2,552 SqFt
UPDATED:
Key Details
Property Type Single Family Home
Sub Type Single Family
Listing Status Active
Purchase Type For Sale
Square Footage 2,552 sqft
Price per Sqft $146
Subdivision Doss Ferry
MLS Listing ID 21422027
Bedrooms 5
Full Baths 3
HOA Fees $675/ann
HOA Y/N Yes
Year Built 2021
Lot Size 6,969 Sqft
Property Sub-Type Single Family
Property Description
Location
State AL
County Jefferson
Area Corner, Kimberly, Morris, Smokerise, Warrior
Interior
Interior Features Split Bedroom
Heating Central (HEAT)
Cooling Central (COOL)
Flooring Hardwood Laminate, Tile Floor
Laundry Washer Hookup
Exterior
Exterior Feature Fenced Yard
Parking Features Attached, Driveway Parking, Parking (MLVL)
Garage Spaces 2.0
Pool Community
Building
Foundation Slab
Sewer Connected
Water Public Water
Level or Stories 2+ Story
Schools
Elementary Schools Bryan
Middle Schools North Jefferson
High Schools Mortimer Jordan
Others
Financing Cash,Conventional,FHA,USDA Rural,VA
Virtual Tour https://www.propertypanorama.com/instaview/bham/21422027






