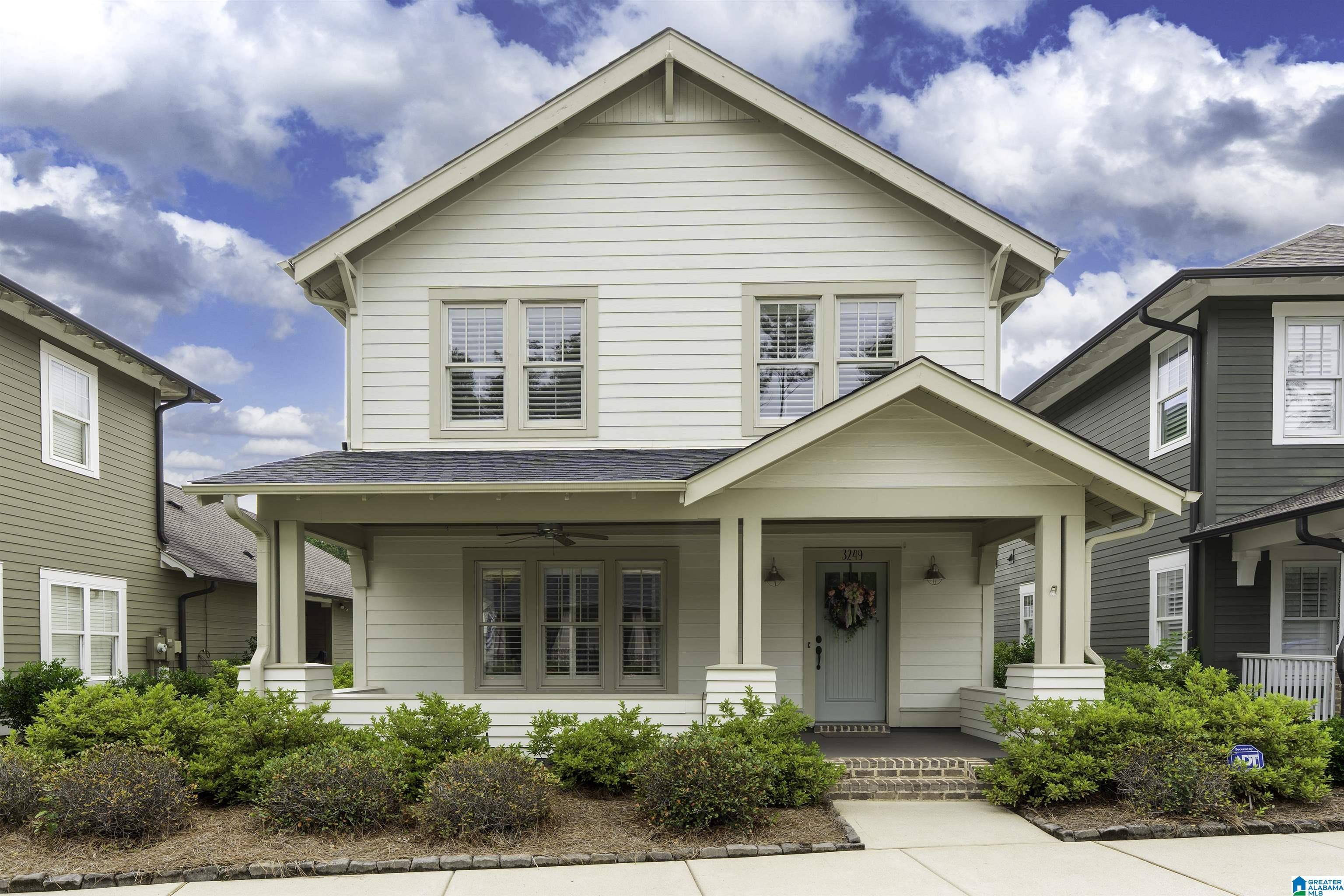3249 SAWYER DRIVE Hoover, AL 35226
4 Beds
4 Baths
2,620 SqFt
UPDATED:
Key Details
Property Type Single Family Home
Sub Type Single Family
Listing Status Coming Soon
Purchase Type For Sale
Square Footage 2,620 sqft
Price per Sqft $200
Subdivision Ross Bridge Sawyer Trail
MLS Listing ID 21421923
Bedrooms 4
Full Baths 3
Half Baths 1
HOA Fees $1,180/ann
HOA Y/N Yes
Year Built 2017
Lot Size 4,791 Sqft
Property Sub-Type Single Family
Property Description
Location
State AL
County Jefferson
Area Bluff Park, Hoover, Riverchase
Rooms
Kitchen Breakfast Bar, Eating Area, Island, Pantry
Interior
Interior Features Recess Lighting
Heating Central (HEAT), Electric (HEAT)
Cooling Central (COOL)
Flooring Hardwood, Tile Floor
Fireplaces Number 1
Fireplaces Type Gas (FIREPL)
Laundry Washer Hookup
Exterior
Exterior Feature Fenced Yard, Sprinkler System, Porch
Parking Features Attached, Driveway Parking, Off Street Parking, Parking (MLVL)
Garage Spaces 2.0
Pool Community
Amenities Available BBQ Area, Bike Trails, Clubhouse, Fishing, Park, Playgound, Pond, Sidewalks, Street Lights, Swimming Allowed, Walking Paths
Building
Lot Description Interior Lot, Some Trees, Subdivision
Foundation Slab
Sewer Connected
Water Public Water
Level or Stories 2+ Story
Schools
Elementary Schools Deer Valley
Middle Schools Bumpus, Robert F
High Schools Hoover
Others
Financing Cash,Conventional,FHA,VA






